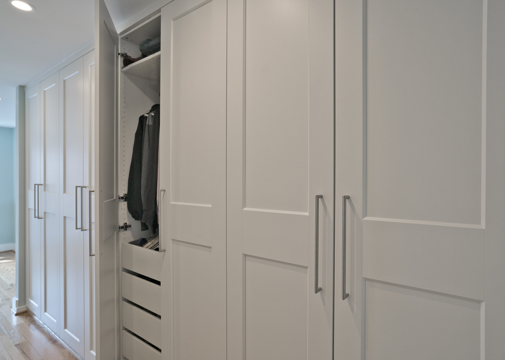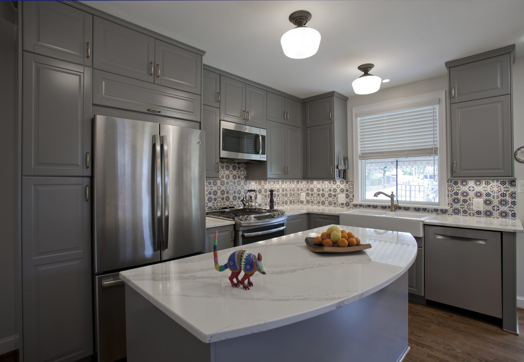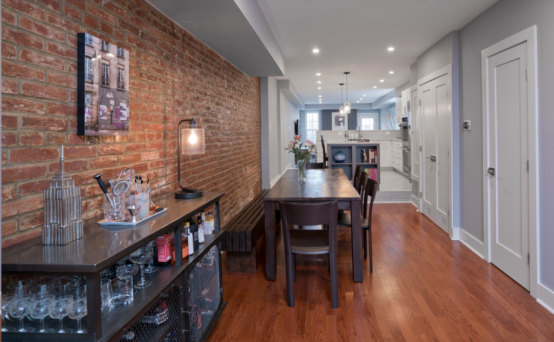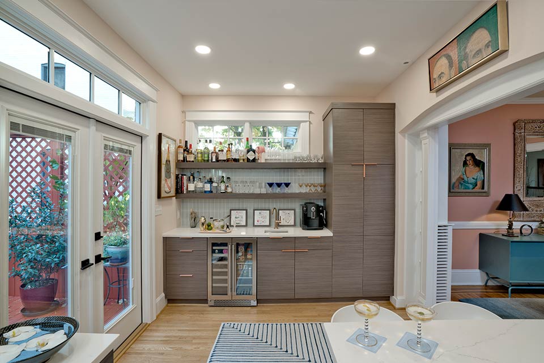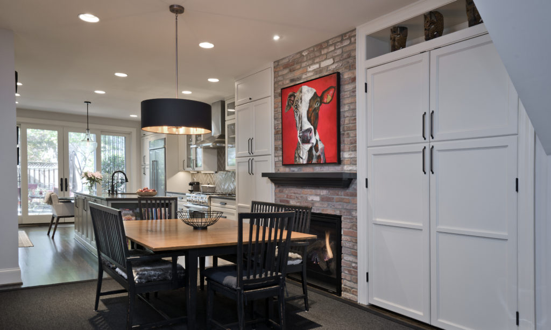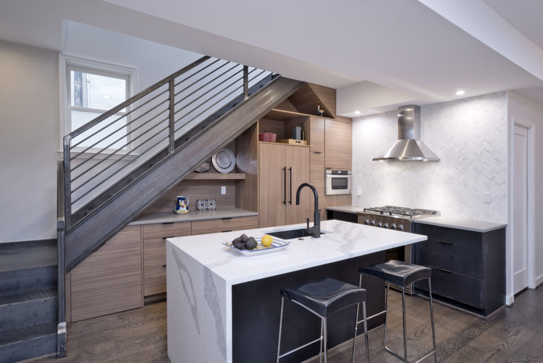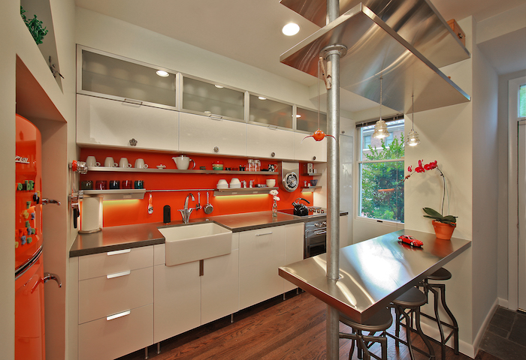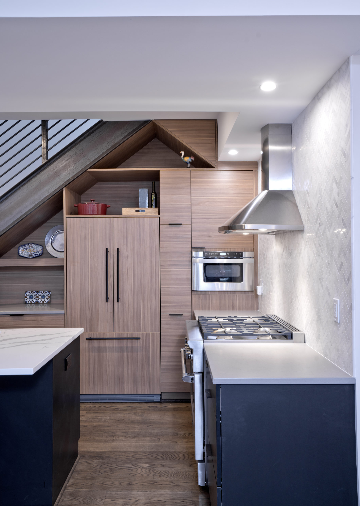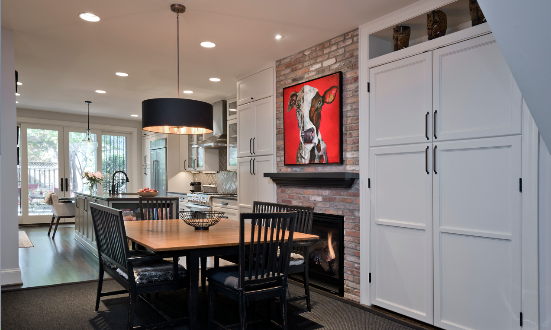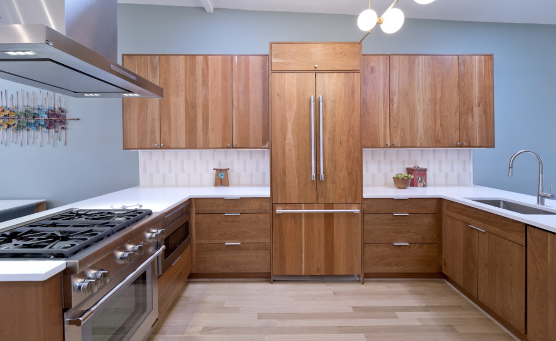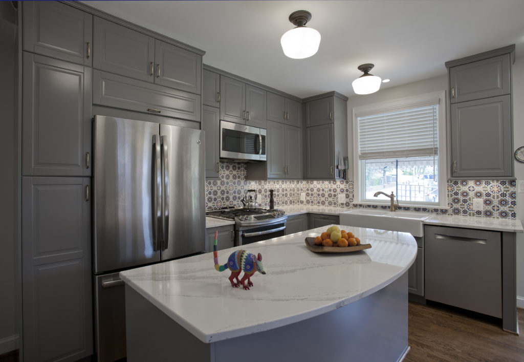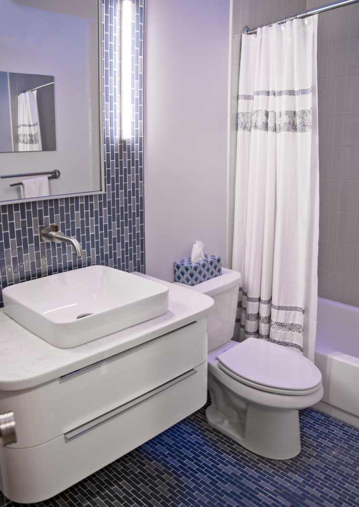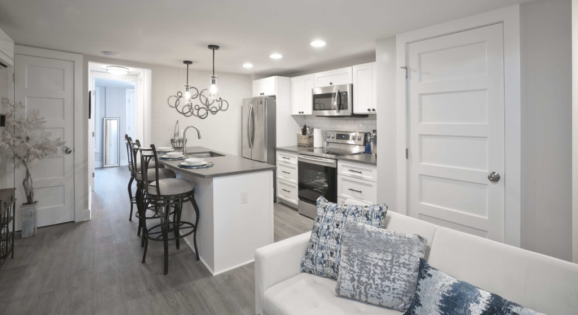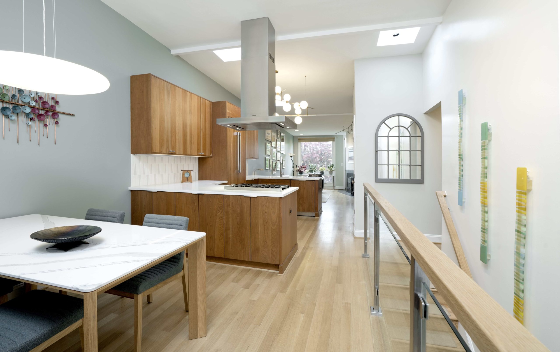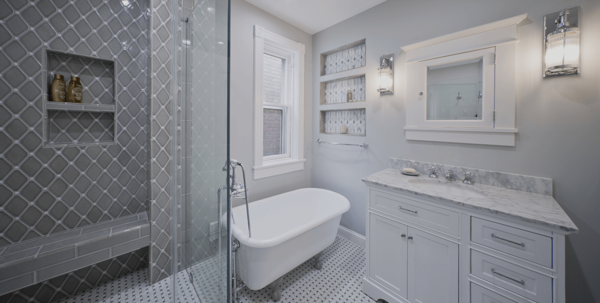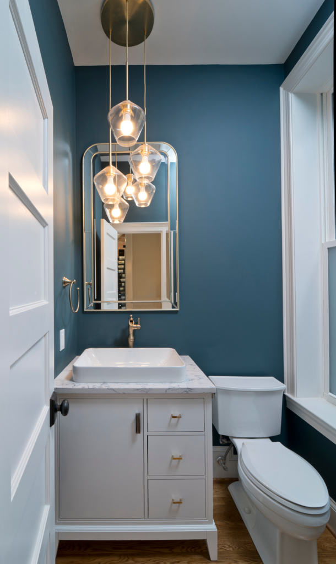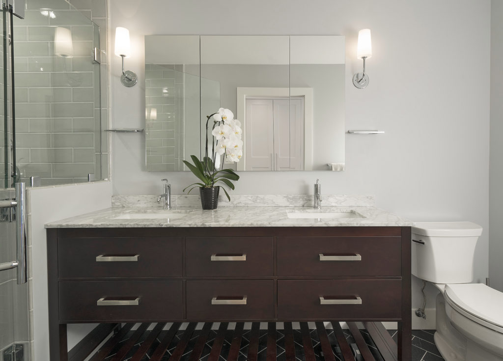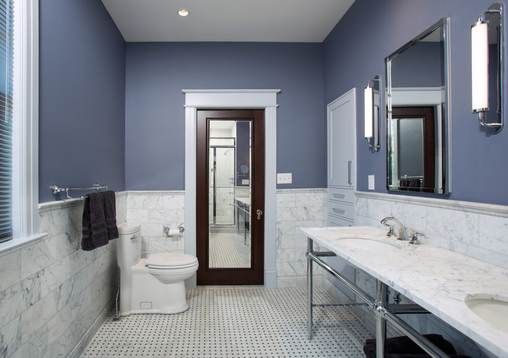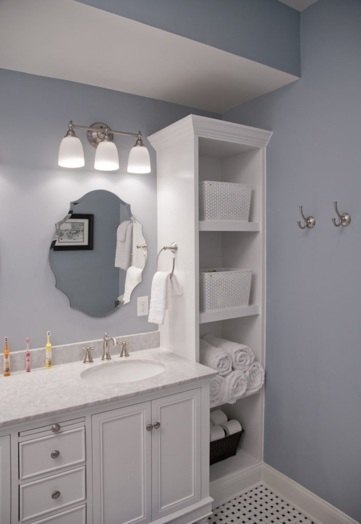If you live in Washington, D.C., and you are seeking a kitchen renovation, then here are five (5) mistakes you want to avoid with your remodel.
Improper Kitchen Functionality

A common mistake among homeowners is not considering the overall functionality of their newly designed kitchen. Will your kitchen help you save time in the mornings as you prepare breakfast or lunch for you or your kids? Will you be able to entertain a group of friends in the space? At the end of a busy day, will your kitchen have room for you and your family to congregate and share the events of the day?
These are just a few questions to ask yourself while in the design phase. After-all, it doesn’t make sense to have a new kitchen if it doesn’t function the way you want it to. If your kitchen doesn’t serve your needs, you may not enjoy it as you should, which means that you will spend a lot of money on a renovation that keeps you and the family away. Also, a poorly designed kitchen will negatively impact the resale value of your home.
Opening up Your Kitchen

It is not uncommon to have a small and closed off kitchen space, especially if you own a home in Washington, D.C. Having a closed off kitchen area makes it tough to entertain family and friends. It is also a challenge while cooking if you need to keep an eye on your children.
One solution you may want to consider is to open your space by removing a wall that closes off the kitchen to an adjacent room. You may even need to consider removing a load bearing wall and re-supporting the structure in a different way.
In a residential situation, a load bearing wall is a wall that supports the structure above. Getting advice from a professional design-build firm in Washington, D.C. and their recommended engineer will help determine what structural members are needed to support the span that is being opened.
There are several ways in which a load bearing wall can be removed while the opening is re-supported and it can be a lot less expensive than you realize!
Not Considering the Work Triangle

While planning for an upcoming kitchen renovation, it is very important to consider the work triangle of the space. This is a commonly used term by kitchen designers, which refers to the three primary work areas of the kitchen:
- Your kitchen sink
- Your cooking areas such as a range or cooktop
- Your food storage, as in your refrigerator.
It is very important to make sure these three primary areas of your kitchen are properly placed within the space. You want to ensure that they are not shoved up next to each other or too far away, and you need to make sure that they are forming a triangle.
Also, you want to make sure that no one leg of this triangle is shorter than four feet if you can help it, and no leg of this triangle is longer than nine feet long, again if you can help it. This will make sure that you have an efficiently designed kitchen that will work for you.
Not Having the Right Lighting in Your Kitchen

Another important element to consider in your upcoming D.C. kitchen renovation is the lighting in your space. There are four main types of lighting your designer will be considering when planning your renovation:
- Natural kitchen lighting. This is the light that comes in through the windows in your kitchen or through a skylight in the kitchen.
- General kitchen lighting. This is the artificial light that you will need in the kitchen when it is night time or for those cloudy days outside. You can still get the proper general lighting to walk safely through the kitchen, and be able to illuminate what you are doing. Types of general lighting will be recessed lighting on the ceiling, or other surface mount types of lights, such as track lighting or decorative fixtures mounted to the ceiling.
- Task kitchen lighting. This is most common with your under cabinet lighting, and it is important because it illuminates your work area, so when you are prepping food, or you’re cooking, you can clearly see the countertop area.
- Accent kitchen lighting. This type of lighting is used to illuminate certain features in the kitchen, such as lighting that is placed above the crown molding over the wall cabinets to bring to life the ceiling. This type of lighting adds a little extra dimension to your kitchen space.
Not Getting Professional Help

There are three paths you can take when designing your kitchen:
- Research online and DIY. This is not the recommended approach if you are trying to implement a beautifully designed kitchen that will fulfill your functional needs. If you are not a general contractor, and you are seeking to go this route because you think of yourself as a quick learner who can watch several YouTube videos and know how to design and build a D.C. kitchen in your spare time, then you will be sorely disappointed. A project of this scope requires expertise.
- Hiring multiple contractors. One approach some homeowners consider is to hire many contractors to implement a kitchen remodel. While you may be able to save money in the short-term, in the long-run the quality of the craftsmanship may not live up to the potential. Also, by hiring multiple contractors (e.g. a plumber, an electrician, a tile company, cabinetry, ) you run many risks with projects taking longer than expected, going over budget, and worse – not being the final product you originally wanted. Each contractor is working on different schedules, which you or the general contractor will need to coordinate, and not all contractors work well together.
- Hiring a design-build firm. This is by far the recommended approach when designing and building the kitchen of your dreams. When you hire a reputable design-build firm in Washington, C., you will be working with people you like and trust. The right company can be with you each step of the way from design to implementation, and won’t pass you off to another department, or different project manager. Plus, you get the added reassurance that your design will come to life with professionals who have the knowledge and necessary experience, and make it all happen without you having to hire multiple contractors and dealing with that coordination headache. Working with a good General Contractor will give you peace of mind and you will ultimately enjoy the kitchen of your dreams with those you love most.
We hope you found these tips helpful. If you reside in Washington, D.C. and you are in the market for a kitchen renovation, then reach out to us for a free design quote.
Finesse Design Remodeling is an award-winning full-service design-build firm specializing in fine renovations and restorations in the Washington DC Area.
You can also become a member of our awesome community below of D.C. homeowners who receive weekly tips and insights straight to your email inbox:
