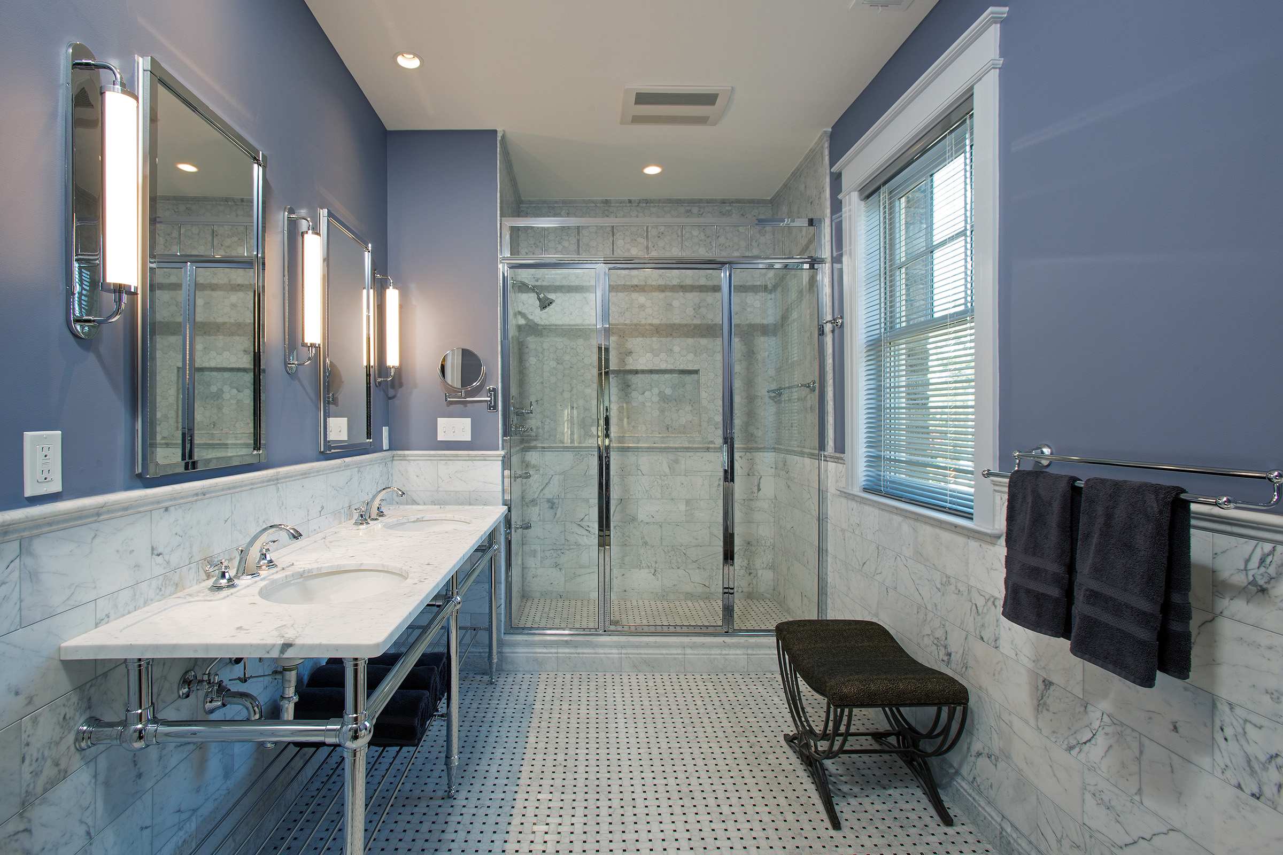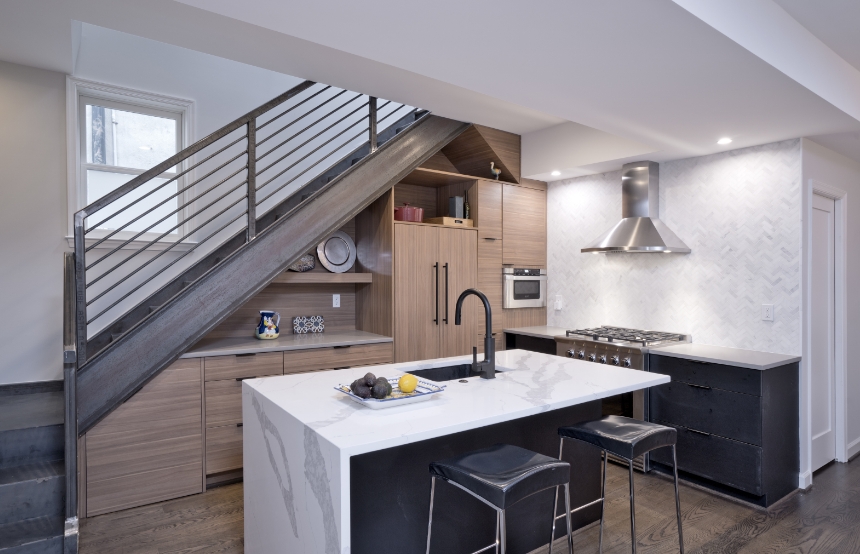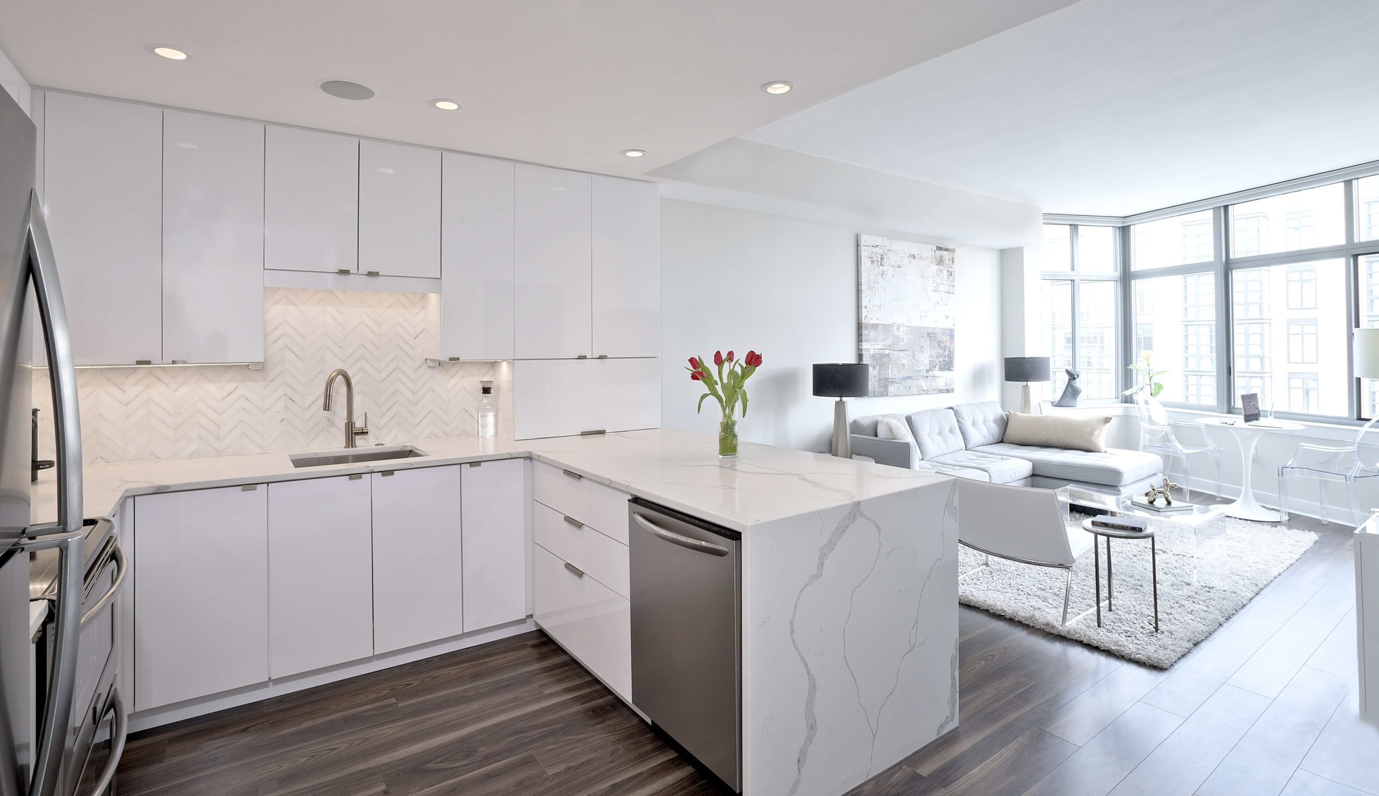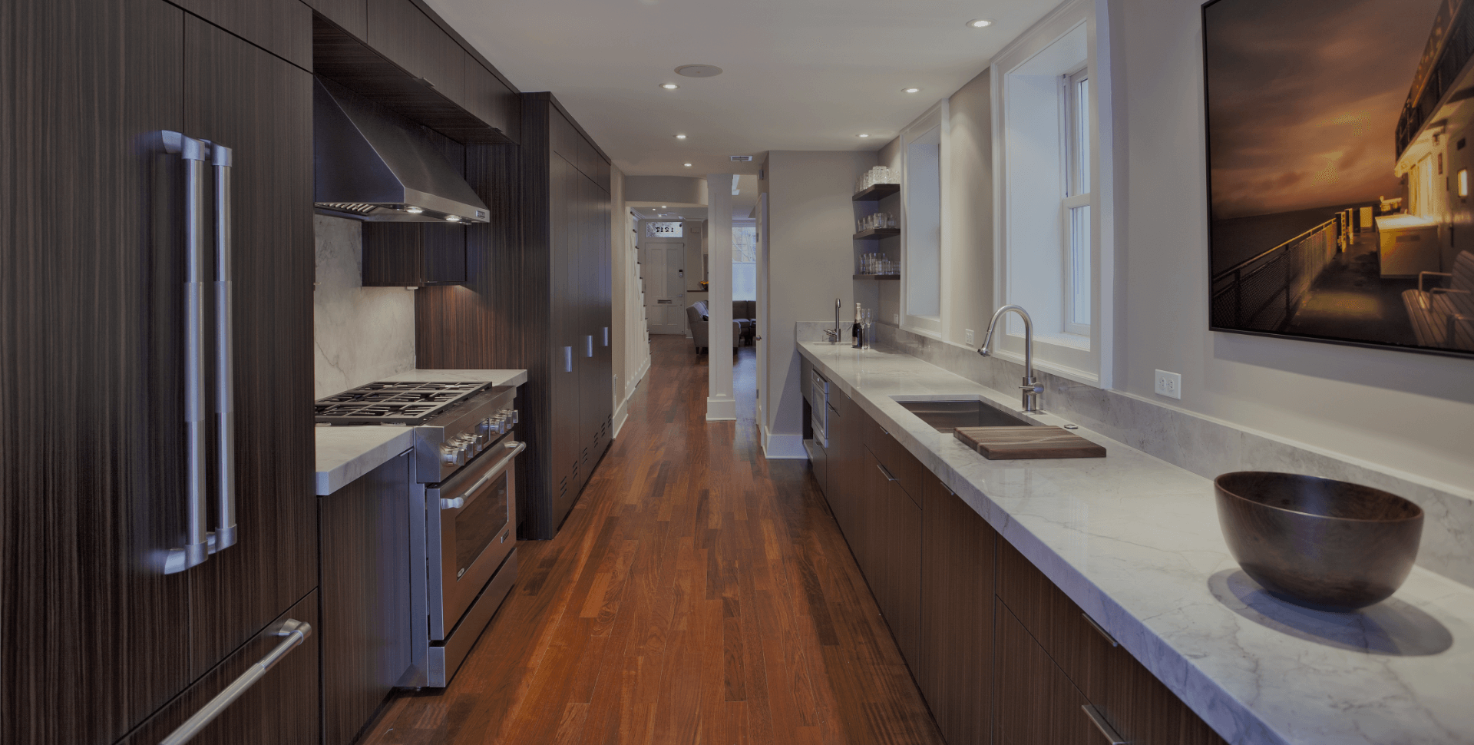Here at Finesse Design Remodeling, we want every household in D.C. to have gorgeous and functional spaces, and this should also be true for your DC Kitchen Remodeling. For the next few weeks, we will talk about important factors to consider when remodeling your kitchen. You can check out last week’s tips for proper sub flooring and lighting here. Without further ado, here are this week’s tips:
Elizabeth Mitchel
Partner at Finesse Design Remodeling
When you are planning for an upcoming kitchen renovation, it is very important to consider the work triangle of the space. This is a common term used by kitchen designers and refers to the three primary work areas of the kitchen- first your kitchen sink, second being your cooking areas such as a range or cooktop and third being your food storage as in your refrigerator.
It is very important to make sure that the placement of these three primary areas of your kitchen are properly placed within the space. You want to make sure that they are not shoved up next to each other or too far away. You need to make sure that they are basically forming a triangle. You must also make sure no one leg of this triangle is shorter than four feet, if you can help it, and no leg of this triangle is no longer than nine feet long, again if you can help it. This will make sure that you have a very efficiently designed kitchen that will work for you.
Brian Bielski
Partner at Finesse Design Remodeling
We’ve had a lot of homeowners who have requested a little sunroom addition or maybe we enclose a porch and they want to make sure that they have the proper heating and cooling. To ensure that you have the proper heating and cooling is kind of expensive. There’s a couple ways you can do it, you can either specify an entirely new system for just the addition, or you can what’s called a mini split.
A mini split is a sort of a cassette that can be matted on the ceiling or the wall and there’s an outdoor unit with it. What you don’t want to do is tap into the existing home’s ductwork and simply try to pump air into that space. It’s not going to work. Number one reason is it’s like trying to force air into a vacuum-packed can- it’s not going to happen. You have to have return air. That’s additional ductwork that has to be considered.
On top of that, typically when the mechanical contractor sizes the equipment for the home. They do with that what they call manual J’s which is low calculations that tell you what size unit you have based on the square footage of each room, how many windows, doors and things like that. That unit is sized for the house the way it is and not for the addition, so if you are going to try to heat and cool a new addition, you are going to need to consider an entire new system to handle that capacity that it needs.
We hope these DC Kitchen Remodeling tips help you!
Subscribe below for additional weekly tips, including a free copy of our 5 point bathroom remodeling checklist:



