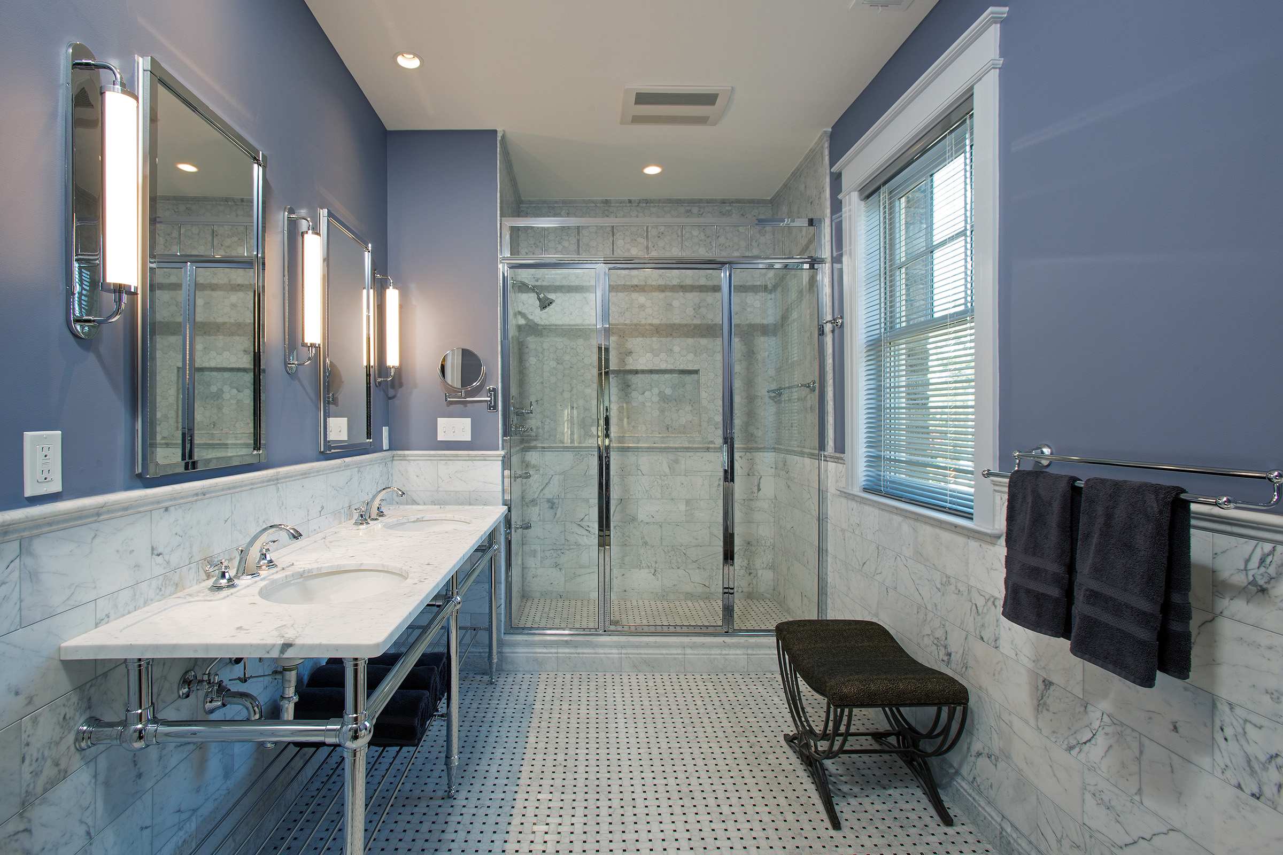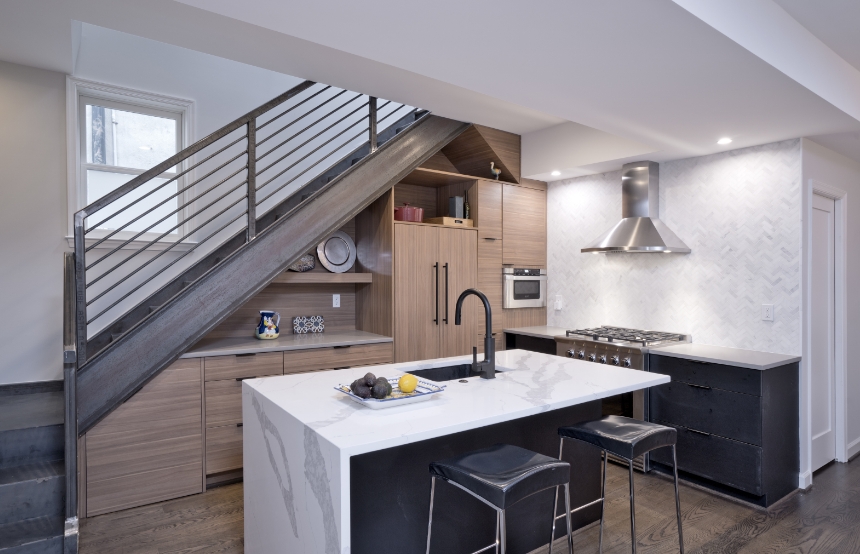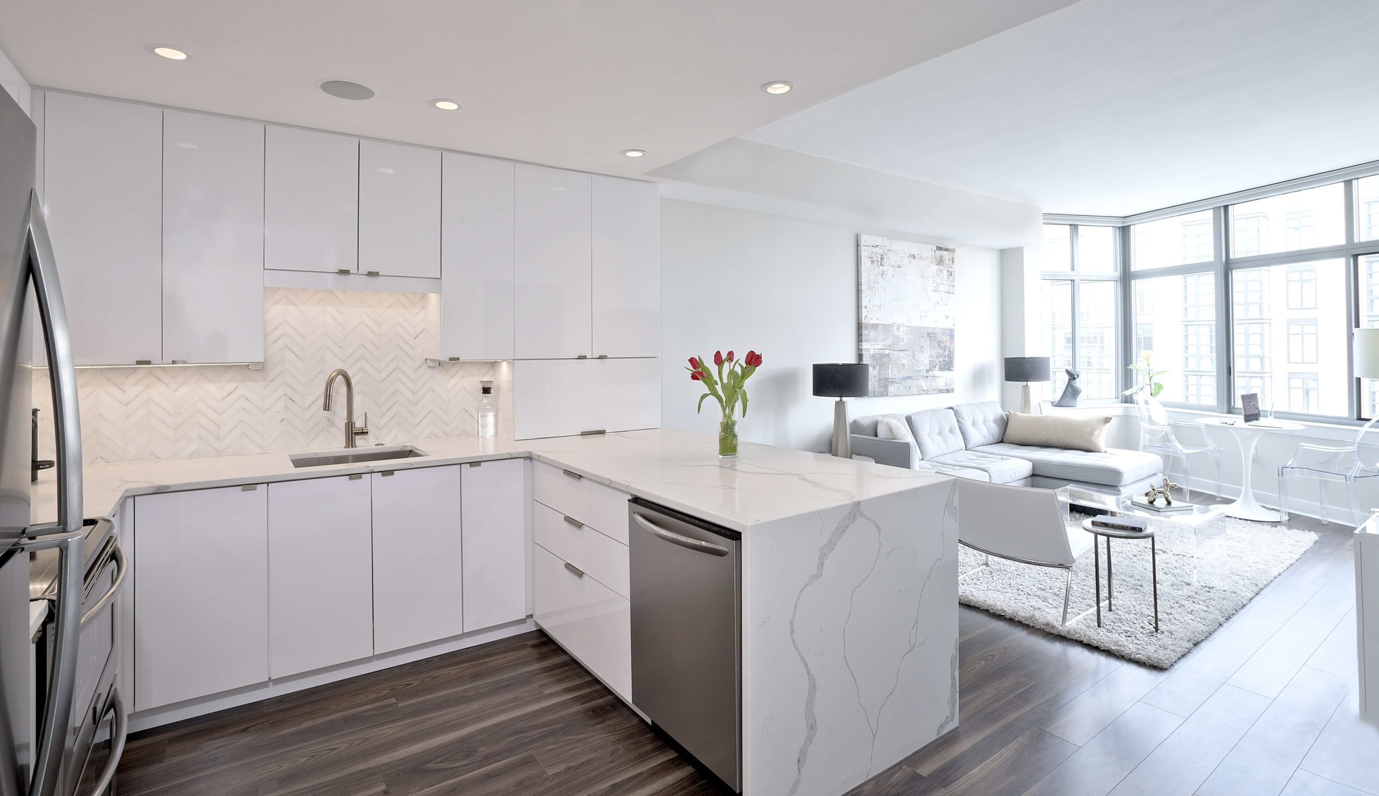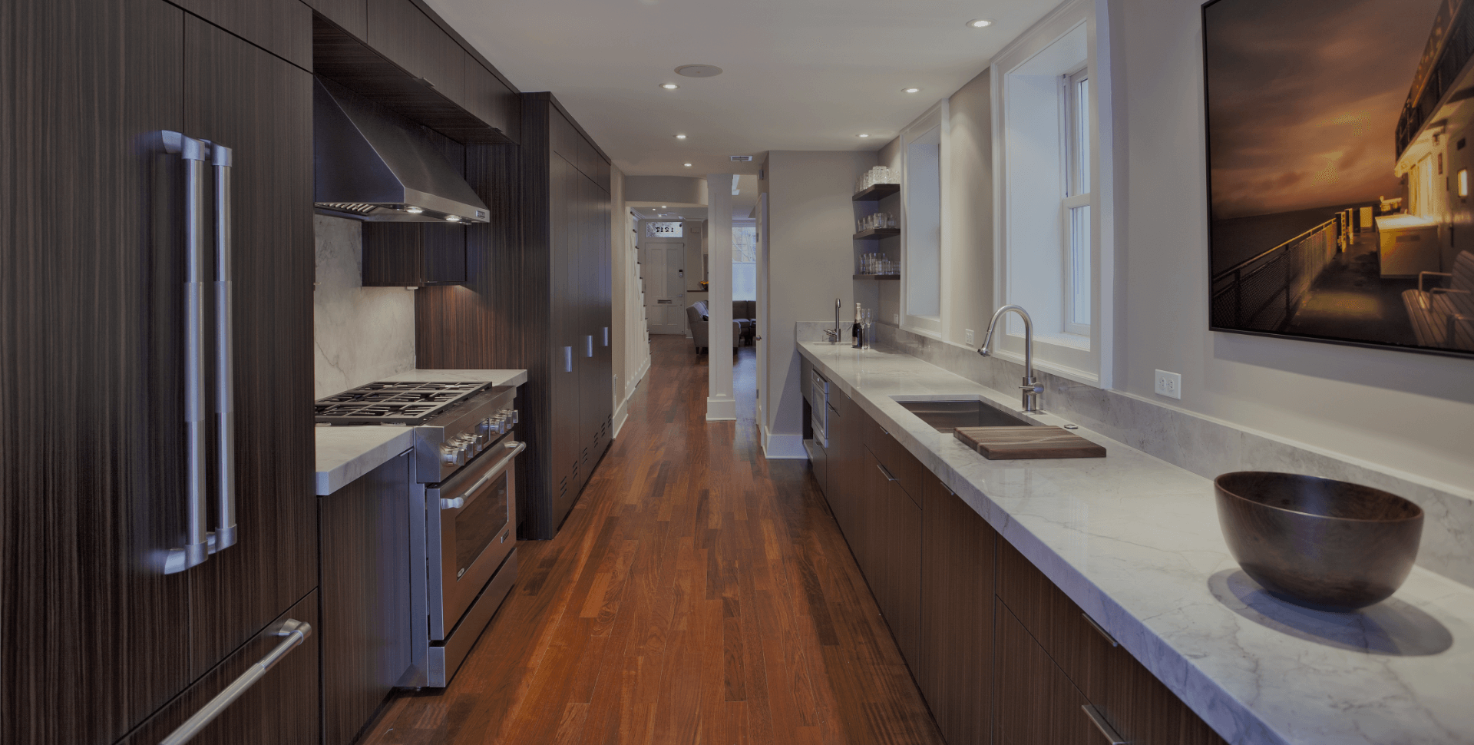Here at Finesse Design Remodeling, we want every household in D.C. to have gorgeous and functional spaces, and this should also be true for your DC Kitchen Remodeling. For the next few weeks we will talk about important factors to consider when remodeling your kitchen. Without further ado, here are this week’s tips:
Brian Bielski
Partner at Finesse Design Remodeling
We recently posted a video where we talked about removing load bearing walls. And we want to qualify that when we do so, we’re re-supporting the structure in a different way. First of all, before we talk about how that is done, we need to know what a load bearing wall is.
In a residential situation, a load bearing wall is a wall that’s supporting the structure above, whether via floor or roof and there are several ways that you can do that. Sometimes load bearing walls are wood. We have 2×4’s, and 2×6 studs and they are supporting the floor load above or roof above. How do you remove a section of wall in opening up your kitchen to your dining room?
If you are dealing with wood structure framing, you can do that by sizing appropriate wood beams. It could be double 2×10’s, double 2×12’s, LVL’s (laminated veneer lumber) – these are designed to support high weight loads from above. And our engineer helps us decide what size beams that we have to put in place to support the span that we open up.
If we are doing a brick wall, which is a lot of jobs we do in DC Kitchen Remodeling, we take out the entire back of the house. How do we do that? There’s a method called stitching and in stitching what we do is we punch through the wall and we support it temporarily with support legs down to the floor which is supported down in the foundation. Then we take a big steel i-beam and we put it up there while we have to remove the brick.
If you are adding something like a French door, you can do two angle irons where you’re moving one side of the brick, putting in one angle iron then removing the other side of the brick and putting in that angle iron. These are the several ways of how we take out load bearing walls and putting in complementary support from what we removed.
Elizabeth Mitchel
Partner at Finesse Design Remodeling
Another important element to consider in your upcoming DC Kitchen Remodeling is the placement of the outlets. Code requires that all of your outlets in your kitchen be GFCI protected which means “ground-fault circuit interrupters”.
What this means is that the outlet is protected in case an appliance is plugged in and it falls in the water. There will not be any issue of electric shock being that the power is cut off to the outlet at the intersection of this. This being an important safety measure, you want to make sure that all the outlets are GFCI, but also code requires that you have these outlets every four feet in your kitchen. And when you are taking into account your sink, it needs to be within two feet of the center of that sink.
So what if you are planning a new backsplash and you have some beautiful tiles picked out and you don’t want to have outlets interrupting that new pattern or tile material?
What we recommend to our clients is using plug molding. This is a strip of outlets that are GFCI protected and looks a lot like a surge protector. We mount these to the underside of your wall cabinets. This way, you are meeting the code requirement of an outlet every four feet but you have nothing interrupting your beautiful new backsplash.
We hope these DC Kitchen Remodeling tips help you!
Subscribe below for additional weekly tips, including a free copy of our 5 point bathroom remodeling checklist:



