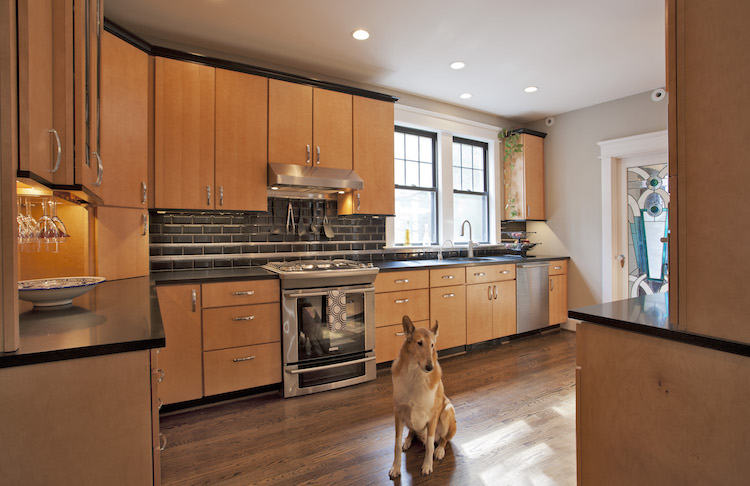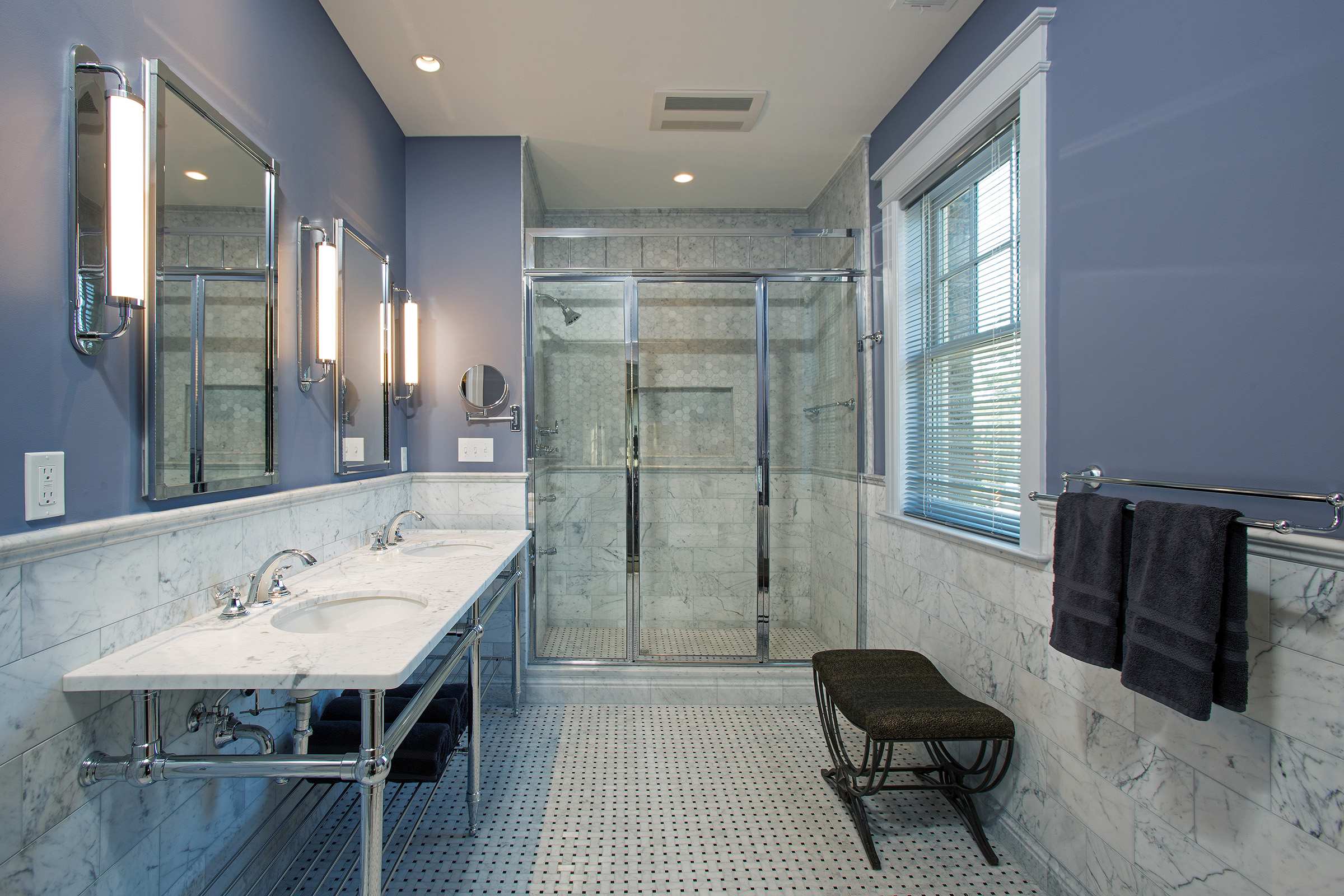
Choosing a remodeling firm can be challenging. You meet with several firms who seem friendly, professional and they have beautiful portfolios that showcase their experience. However, it is a big decision- it’s your home! Apart from purchasing your home, remodeling may be one of the biggest investments you make. Whether you are living through the renovation or relocating during construction, you will spend weeks to months with this firm. How do you make sure you are hiring the right firm? Here’s a list of the top 10 questions to ask before choosing a design build firm.
1. Are they licensed and insured?
Any firm you consider should be licensed in your specific jurisdiction. The license should be held by the company only. Ask for the company’s business license number and verify it online. It is also important that the company you hire is insured. It is good to know what is covered under the company’s policy and how much coverage they have.
2. Can the organization provide you with an outline of their process?
It is important to have a clear understanding of how the firm will develop, manage and execute your project. The firm should schedule regular meetings and discussions to review design ideas, material selections, timelines and budget.
3. Is a permit required and who is responsible for obtaining it?
Most districts require a building permit for a project and there may be several permits required depending on the scope of the project. Obtaining a permit can be costly and time consuming. However, as a home owner, it serves as a source of protection. Permits come with regular inspections by building officials and projects that are built “to code,” are built to a good quality standard. It is important to understand who is responsible for obtaining the permits and how permitting fees will fit into the contract and budget.
4. Who is responsible for overseeing / supervising the work?rk?
There should be a project manager assigned to your home that you can communicate with regularly.
5. What is the projected timeline for the project?
The firm should be able to provide a time frame for your project by comparing it to previous projects of similar scope, the current project schedule, and the number of carpenters in the field.
6. How will the firm monitor and stay within budget?
This is a very important question to ask, especially if you would like to stick within a strict budget. The firm should assist you with selecting finishing’s by eliminating options that are outside of budget and sticking with options that work best for both your budget and aesthetic needs. The firm should also regularly update you with an allowance sheet that shows what you’ve budgeted and selected for.
7. Do they have a list of references you can contact?
A design build firm should be happy to provide a list of references with similar project scopes. Contacting these references should give you a good idea of how your project may go.
8. Do they provide a design and construction agreement?
You should be provided with both a design and construction agreement. The design agreement should include the “as-built” of your home in a 3-D rendering, and multiple concepts depending on the scope of your project and your project goals. A construction agreement is equally important and should outline your entire project. The construction agreement should include: 3-D renderings of your project, a project schedule, schedule of values, and a summary of allowances.
9. How will they protect your home?
Home protection varies depending on whether you are living in the home during the construction and keeping belongings in the home vs. if you are completely moved out during the renovation because the whole home becomes a work zone at that time. In general, the firm should be using Ram-board floor protection for hard surfaces, and protection tape for carpeted floors. The carpenters should leave your home in a broom clean state at the end of every work day. The firm should also provide a lock box to ensure the home is secured at the end of each work day.
10. Do they offer any warranty to their work?
It is important to understand what is covered under warranty and for how long. Be sure to collect warranty information on manufactured items such as appliances, cabinets, windows, etc.
These ten questions should make you more comfortable and confident when choosing a design build firm. Thanks for reading! Leave a comment down below if you have any questions for us.
Finesse Design Remodeling is an award-winning full-service design-build firm specializing in fine renovations and restorations in the Washington DC Area.






