This 2100 square foot, three bedroom, 3 ½ bath rowhome was built in 1921 in the historic Lanier Heights neighborhood of Washington, DC. The clients had purchased this home 13 years earlier with plans to ultimately remodel a small kitchen. The husband is a professional chef, former restauranteur and cookbook author who uses the home as his test kitchen. The couple also wanted the main level to serve as an entertaining space for lavish dinner parties.
The clients met with Finesse Design Remodeling and expressed their desire for a new kitchen, wet bar, better traffic flow and a main-level bathroom—without increasing the square footage—in a space that was representative of the clients’ love of Mid-Century Modern design and passion for color, while respecting the home’s original architectural stylings.
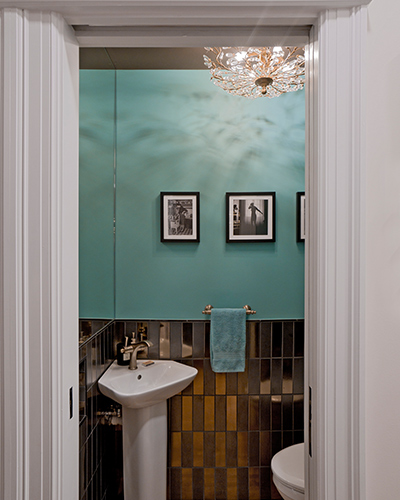
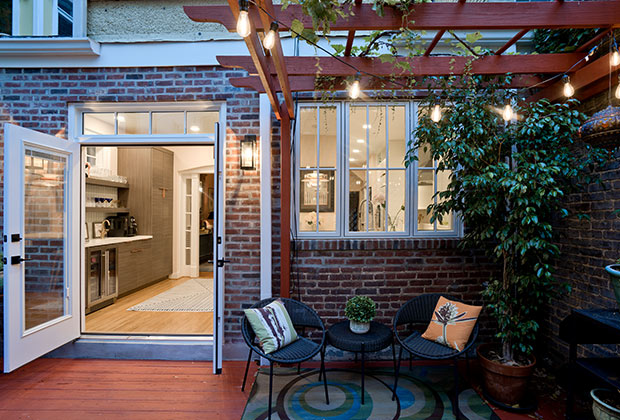
Like many homes in Lanier Heights, there was a concrete slab between the kitchen and the garage below. The morning room sat in an old addition, with the floor sitting 6” lower than the adjacent kitchen and dining rooms. Proper framing and insulation was lacking in the exterior walls. Little wall space and even less storage area presented a problem.
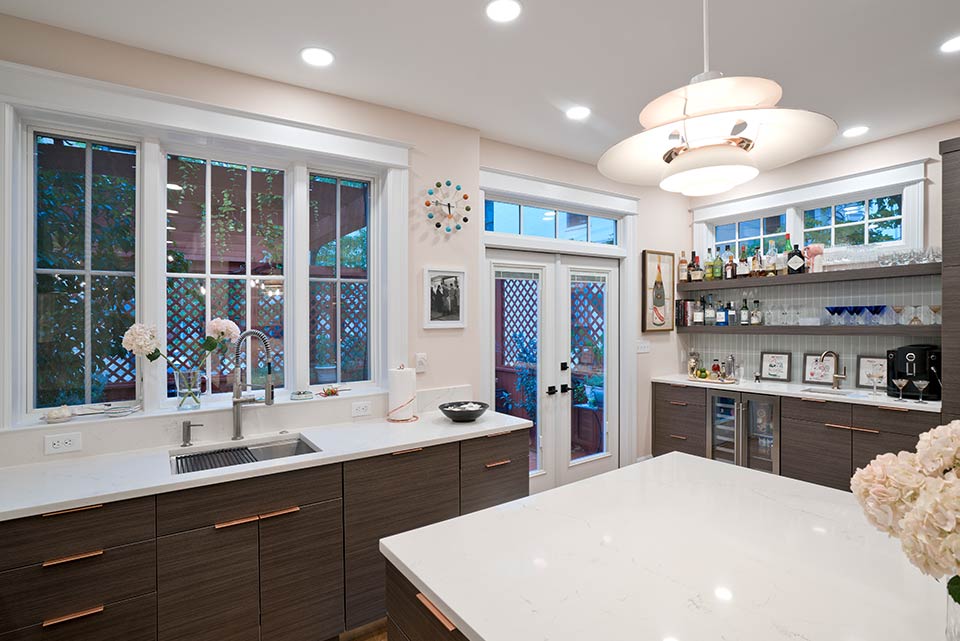
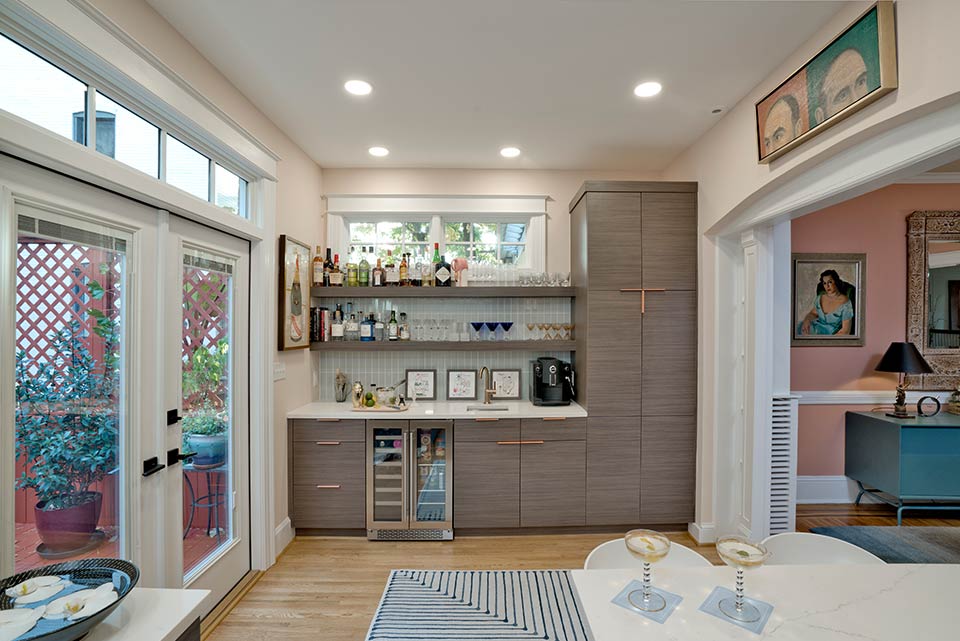
KITCHEN
In the kitchen, we created different workstations and installed cabinetry to house commonly-used items. We included a sink area, island/prep area, cooking area, refrigerator/cold storage area, dry storage/pantry area, wet bar and cookbook storage. Flush-mounted appliances freed up hallway space, and overflow storage of less-often used items would be housed in the basement. We cleverly integrated a wealth of kitchen storage through a 7’-long section of 12”-inch deep, full-height cabinetry pocketed into the new dining room wall that offered 36 linear feet of storage easily accessible to kitchen workstations. We also framed the existing dining room French doors and above custom radiator covers with custom library built-ins to house the clients’ cookbooks.
WET BAR
By relocating the back door, we created a wet bar running the width of the morning room, framed by a large picture window with a full-height cabinet, a French door mini fridge, small sink, faucet, two floating shelves and an espresso machine.
We created a vestibule effect between the kitchen, wet bar, dining room and rear deck to offer a natural gathering space around the bar and a wide transitional path between the dining room and rear deck. It also provided a quick path to the new powder room while concealing views of the kitchen from the dining room—an important client request.
POWDER ROOM
To create the powder room, we stole the basement stair landing area, relocated the stair doorway, reconfigured the stairway as a winder, and installed a pocket door to the bathroom. It allowed us to squeeze in a modest 5’ powder room with less than 2’ taken from the original kitchen. A corner pedestal sink, a Brizo mono block faucet, and a hand soap niche were installed to maximize utility. A custom frameless mirror and an elegant gold-and-crystal ceiling fixture, along with teal paint, added drama.
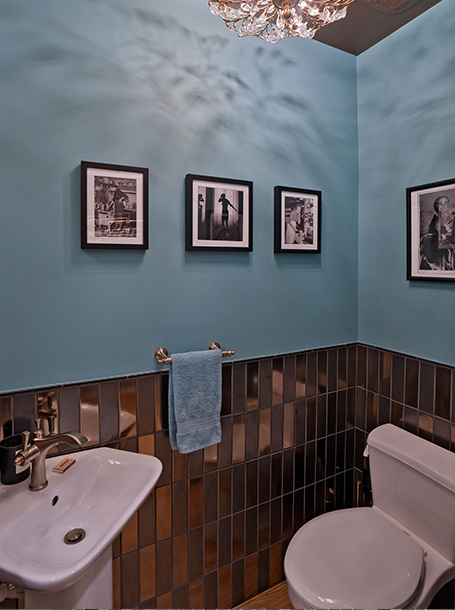
Challenges
Throughout the project, multiple wall types, ceiling heights and floor systems were challenging. We needed to unify all the different systems and structures together into one unified space. The rear and side walls were demolished, and we reconstructed the rear wall with 4” brick veneer to create a uniform, maintenance-free brick exterior. Closed cell spray foam insulated the walls.
To align the step-down between the kitchen and former Morning Room, we used tapered sleepers with a new sub-flooring to seamlessly line it up to the adjacent kitchen floor slab. We used the space within the sleeper system to run plumbing and AC to the wet bar area.
The remodel perfectly blended the new with the old, recreated historic details where appropriate, and thoughtfully infused color into the space in line with the Mid-Century Modern aesthetic. The clients were so impressed with the renovation that the homeowner published an article about the project in Home & Design magazine. The new space is not only beautiful, it functions at the extremely-high level required by a professional chef.
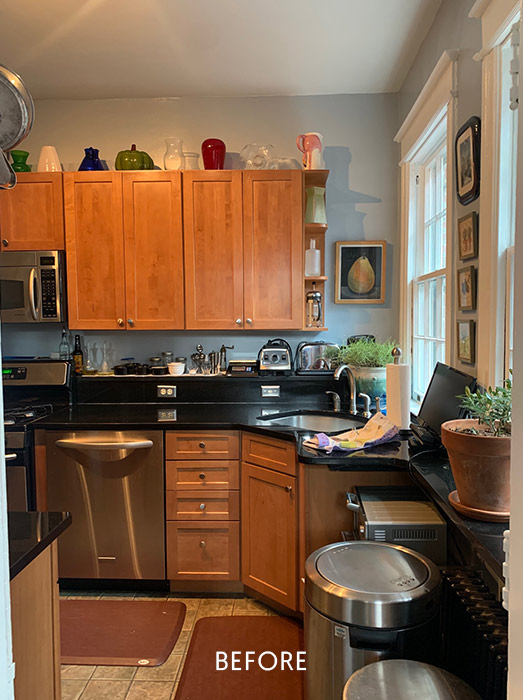
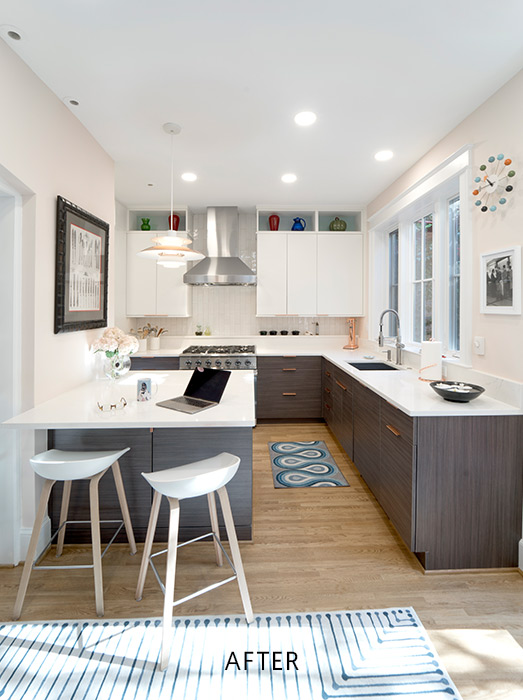


LET’S WORK TOGETHER
For Washington DC remodeling and renovations, trust Finesse Design Remodeling.
Contact us today to schedule your complimentary initial consultation.
© 2025
All rights reserved by Finesse Design Remodeling | Privacy Policy
Website Created By Red Clay Creative