This 2,500 square foot, four-story home in the H Street Corridor neighborhood of Washington, DC was built in 1910, and when the clients purchased the property in 2018, it was severely neglected and uninhabitable. The plaster ceilings and walls were crumbling, and the floors and sub-floors were severely damaged. Water had infiltrated through the roof and broken windows, and through poor ground-level drainage. The clients knew they needed to gut and renovate the entire home.
The clients expressed to Finesse Design Remodeling that they wanted to make the home habitable, improve the curb appeal, create three levels of living space with an open concept design, design a private primary suite, incorporate a home office and wine storage, and construct a basement apartment as a rental for additional income.


Finesse Design Remodeling had to gut the entire interior. We removed all plumbing and fixtures, electrical system elements, heating system, internal walls and ceilings, flooring and sub-flooring, and removed and replaced floor joists where they were damaged and as required for new stair positioning. All windows and exterior trim were replaced, consistent with historic requirements, and a new HVAC system was incorporated with minimal need for bulkheads.

OPEN FLOOR PLAN
On the first floor, we designed a functional open floor plan by removing and relocating stairs to run along a wall, and arranged space for a living room, dining room, a sunny powder room, kitchen, wine cellar and dog den. We restored the wall adjacent to the new stairs to expose the underlying original brick and create an industrial feel. Removing the plaster from the fireplace façade also allowed exposed brick.
KITCHEN
Designing an open and spacious kitchen within a small space was a challenge, so we used the creative technique of an asymmetrical balance, with visually-heavy obstacles on one side and visually-light object on the other. We integrated a peninsula with seating to serve as a roomy breakfast bar, lots of functional custom storage, a full-sized pantry and small appliance housing. The Art Deco-inspired mosaic backsplash gives a nod to the history of the home. French doors to the backyard and a large picture window flood the room with natural light.
WINE CELLAR & DOG DEN
A wine cellar, completed with a refrigerator, prep counter and wine storage rack was created beneath the stairs to be convenient to both the kitchen and dining room. It creates an attractive focal point by including exposed brick and a full frameless door with a triangular glass transom. Also under the stairs, we tucked in an out-of-the-way dog den.

BEDROOMS, BATH AND LAUNDRY
Three bedrooms with generous closets were constructed on the second floor, along with a laundry room. The second-floor bathroom was designed to serve all three bedrooms, and connects to the front bedroom to create an en suite, as well as opens to the hallway.
PRIMARY SUITE, WET BAR & ROOFTOP DECK
We reconstructed the third level to create a private primary suite that includes a sun-filled primary bedroom and bathroom, and a large walk-in closet with a skylight for added natural light. A vestibule with a wet bar outside the primary suite allows access to a new rooftop deck and the main stairway.
HOME OFFICE
One second-floor bedroom was designated as the home office, with allocated space within the office closet for technology hardware and service ports. We provided strong Wi-Fi connectivity, incorporated charging stations throughout the home, and installed wired access points on each floor, along with other equipment to support the tech-savvy office.
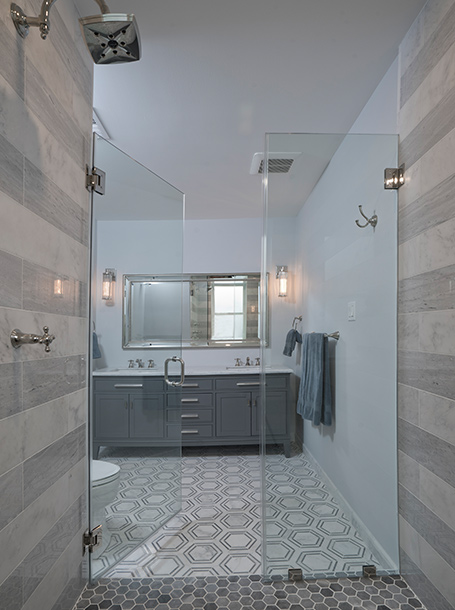
RENTAL APARTMENT
Within the basement, we removed the stair access to divide the home into two separate dwelling units with separate utilities. We then transformed the unfinished basement into a 1 bed/1 bath rental apartment with a separate entrance and full kitchen, mini-split HVAC system and custom tile.
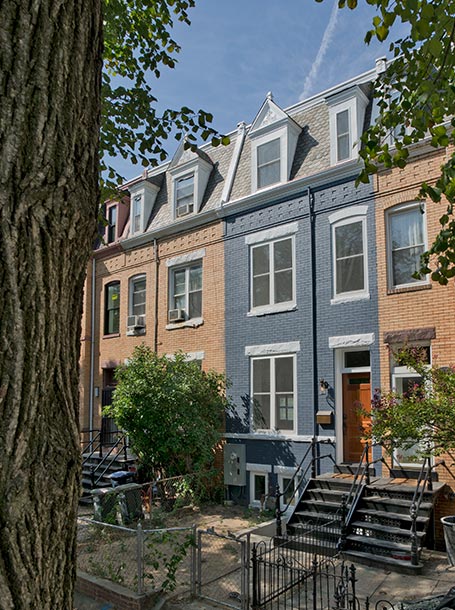
Challenges
Because the existing rear patio slab and grade was sloped toward the house, it caused water ponding and leakage. We had to remove the patio and slab drain, repair the brick foundation and add rework the slab drain elevation and drainage piping to the main sewer for positive drainage away from the foundation.
In the basement, we demolished the slab to install plumbing ground-work and discovered the slab was simply ¾” of troweled mortar over the bare ground. We removed the slab entirely and poured a new 4” slab with a gravel base, vapor barrier and reinforcing mesh. We also needed to maintain a 7’ head clearance to comply with building codes, so we had to be creative on how to dispose of the excavated dirt in order to reduce labor costs. We created a retaining wall in the back quarter of the basement and filled it with the extra dirt.
Every detail of the clients’ aesthetic and long-term use was kept in mind, and careful consideration of the floor plans and infrastructure allow the family to grow within the home. The beautiful new basement apartment will generate additional income, enabling the homeowners to more easily afford their new investment and live comfortably. The clients are extremely pleased with their home’s transformation.
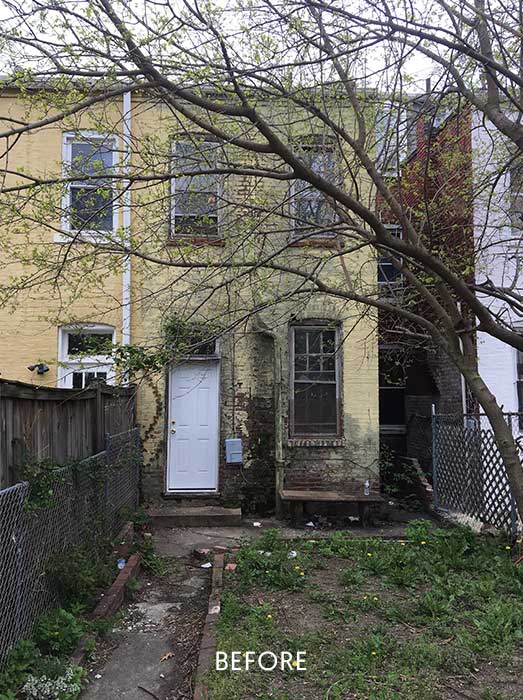
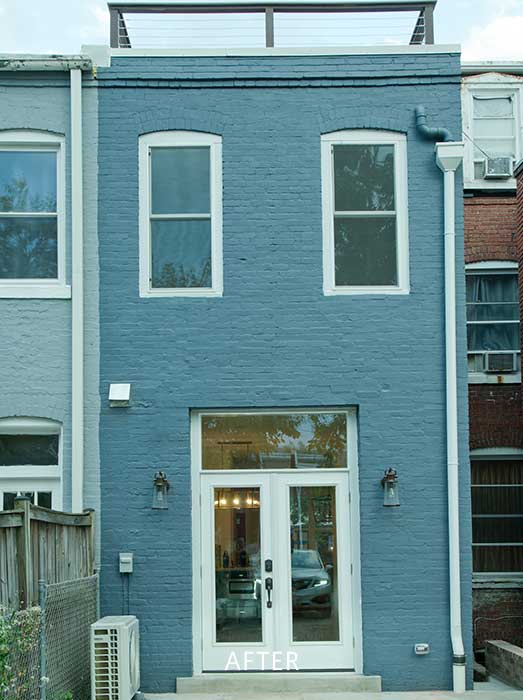
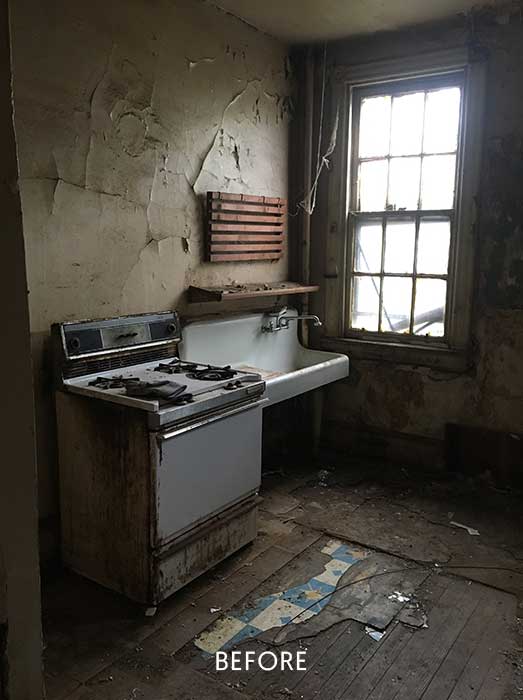
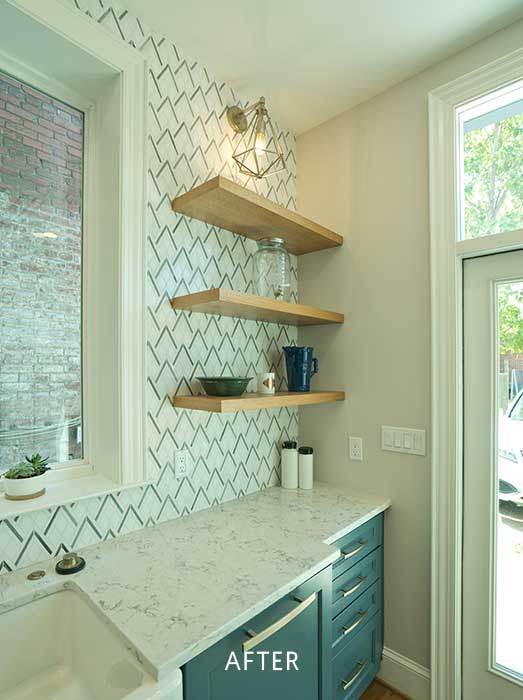
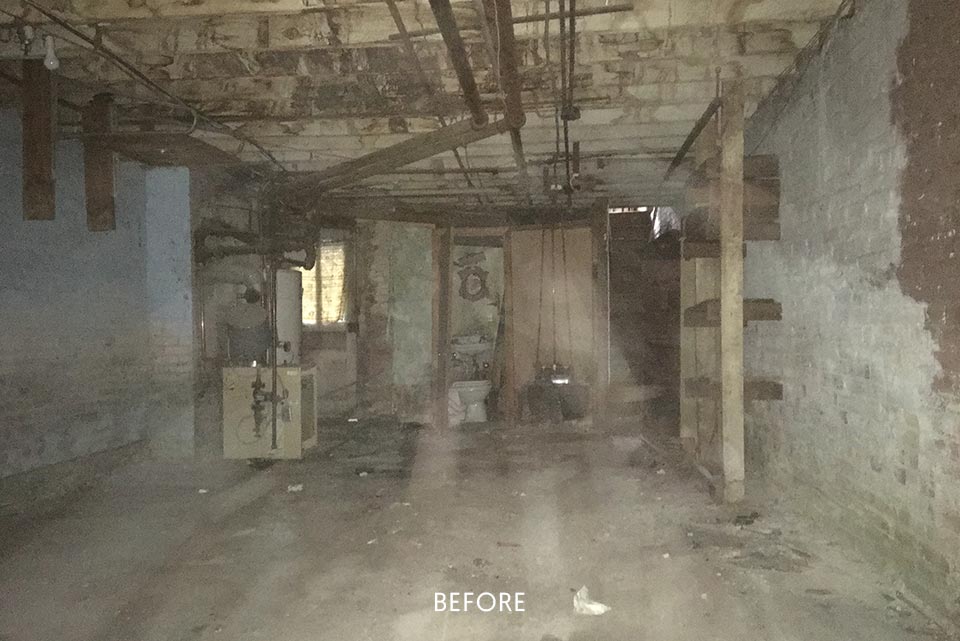
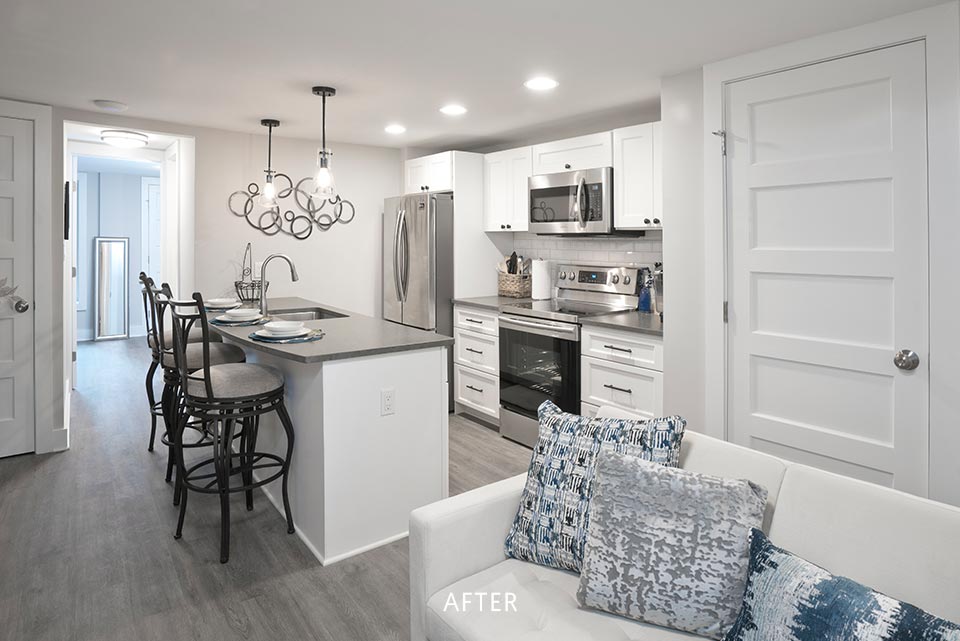
LET’S WORK TOGETHER
For Washington DC remodeling and renovations, trust Finesse Design Remodeling.
Contact us today to schedule your complimentary initial consultation.
© 2025
All rights reserved by Finesse Design Remodeling | Privacy Policy
Website Created By Red Clay Creative