After renting out his investment property to young professionals for many years, this client decided it was time to transform the 110-year-old Columbia Heights rowhouse in Washington, DC into his permanent residence. He began by hiring an architectural firm to draw up his dream renovation, and after six bids and one year, he discovered the plan would cost triple his budget. So he reached out to the design-build firm of Finesse Design Remodeling.
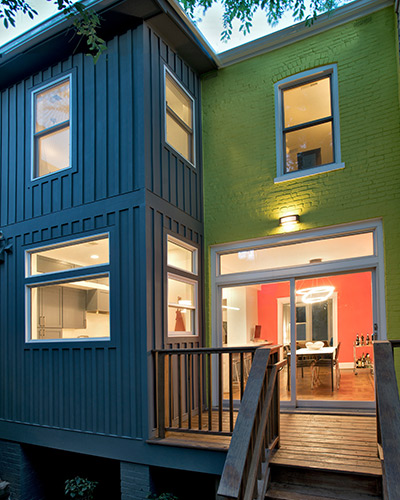
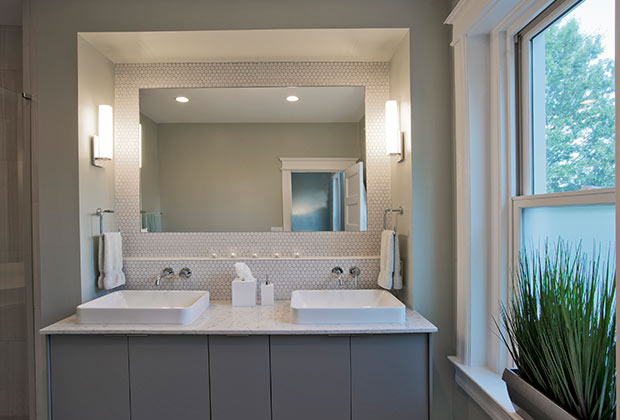
We met with the clients to discuss his “must-haves” and “want to haves” and his budget, and as a result, the project was divided into two phases to accomplish what he wanted: Phase One was the renovation of the main house with a two-story addition; Phase Two will create a separate basement apartment.
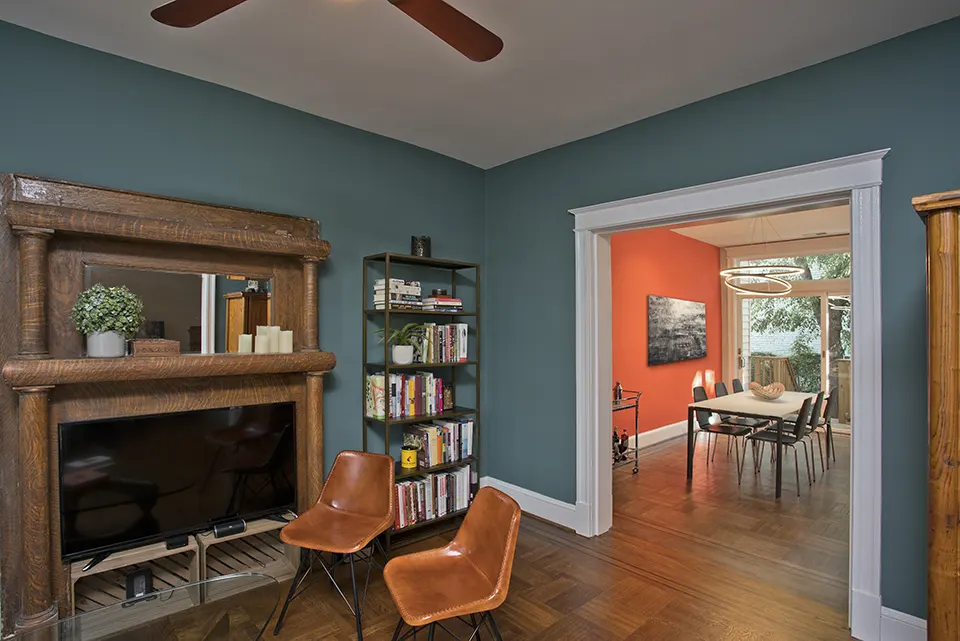
On the main level, we restored the existing architectural features to match all new profiles to the original, restored the original parquet floors and main staircase, replaced radiators with central air, and removed the basement stairs to allow for a new powder room. A shoddy and unsafe rear porch addition was demolished to open up the home’s rear with an 8’sliding glass door system with transom, and windows wrapping around the addition. Since the client requested bold pops of color while still maintaining an elegant feel, we recommended “Whale Gray” kitchen cabinets that would contrast beautifully with the vibrant “Soft Glow” dining room wall and “Caribbean Teal” living room shade.
KITCHEN
The modest kitchen was opened up to the dining area and expanded via a new rear addition. It includes a client-requested 48” professional gas range with a custom hood to serve as the kitchen centerpiece, a large peninsula with seating, and storage including appliance storage, within clean, contemporary lines that blend seamlessly with the original architecture. A 2” stacked-edge profile on the polished Carrara Marble peninsula cascades into a waterfall edge to create a stunning statement. The client loves using the large peninsula for baking and entertaining.
Powder Room
A small half bath takes the place of the basement stairs, with a wall-mount toilet, petite wall-mounted sink and beautiful Petrolio blue Kiln and penny subway tile to add a pop of color.
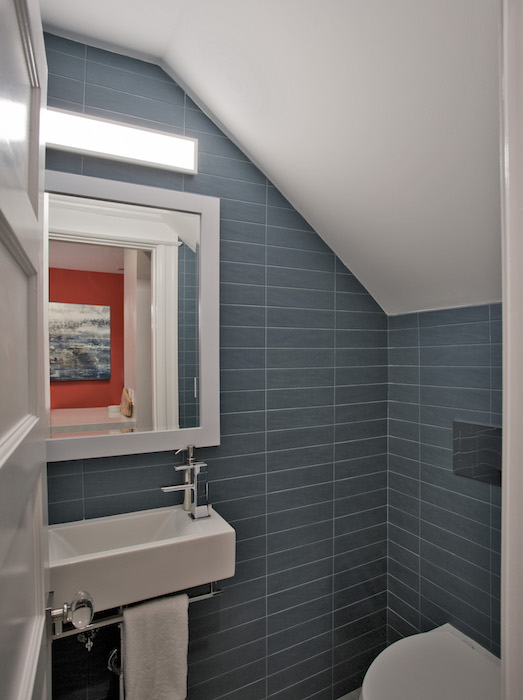
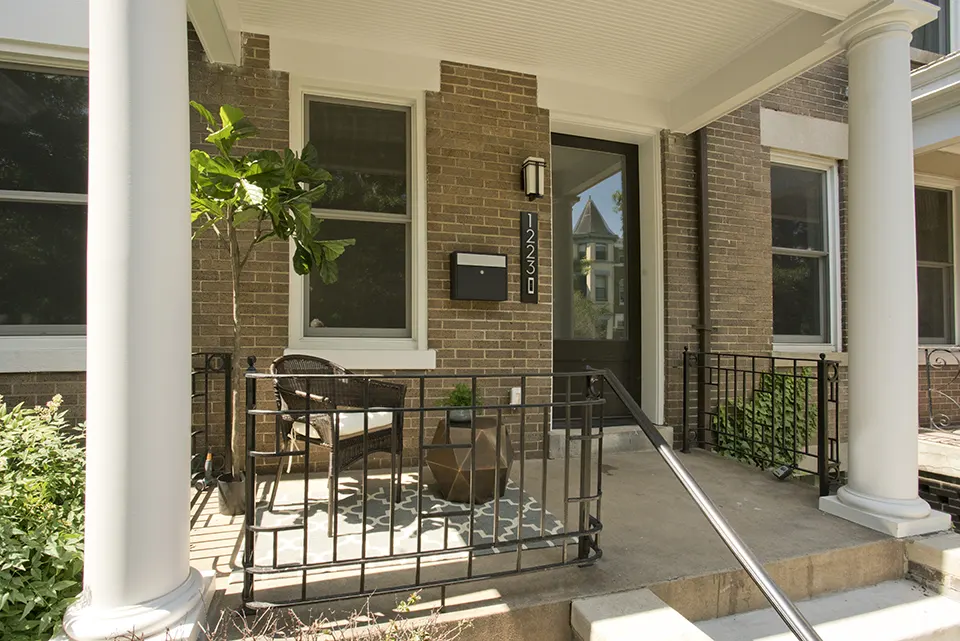
BACKYARD
We demolished the rear addition and porch and used a dramatic burst of chartreuse for the new two-story rear addition. A deck with stairs help transition from the dining room to the yard. Rear access to the basement was kept intact.
CURB APPEAL
Finesse Design Remodeling completely rebuilt the dilapidated front porch and restored a leaking attic dormer. We replaced the roof and windows, and fixed and painted the trimwork, restored the unsafe front steps, and added an elegant contemporary front door. New house numbers were custom made by an Etsy artisan.
CHALLENGES
Since the client loves the look of kitchen cabinetry extending to the ceiling, he had hoped to include a second row of cabinetry in the final design. With ceilings just over 9’, high, deep cabinetry would be unnecessary. We proposed a bridge effect with the top row of cabinets spanning the kitchen that would provide a solution for range hood venting needs. Using white paint against the gray cabinets created a beautiful design detail, and artful floating lighting collaborates nicely.
PRIMARY SUITE
The client preferred a “not-too-sunny” and quiet primary retreat with a huge closet that leads to a private en suite bathroom. We created the primary bedroom on the rear of the home and kept the one original window for natural light. The majority of the former bathroom was transformed into the new walk-in closet. While the primary suite is primarily located in the new addition, we stole a small amount of space from the main house to allow the bathroom to comfortably accommodate a 60’ double vanity and 5’ tub with rain and handheld shower heads.
GUEST SUITE
A second and more contemporary suite with an 8’ closet was created for guests by encompassing the bulk of a third tiny bedroom. It includes an attached private bathroom with a generous 6.5’ x 4’ custom shower and a 72’ floating vanity. A laundry room accessible to both suites from the hallway was added with leftover space from that third bedroom.

What was once a tired rental home with a small, closed-off kitchen, one shabby bathroom, and virtually no storage is now an elegant new residence the client loves to come home to. The kitchen is the home’s centerpiece, which the client loves to show off. Laundry is convenient and the two new bedroom suites provide comfortable spaces for sleeping and relaxing. The client says his family refers to the new guest bathroom as “the spa.”
The extra space provided by the addition truly made the renovation goals achievable. Through thoughtful use of the additional square footage, value engineering and savvy shopping, we were able to achieve everything on this client’s “wish list” and help make his dreams come true.
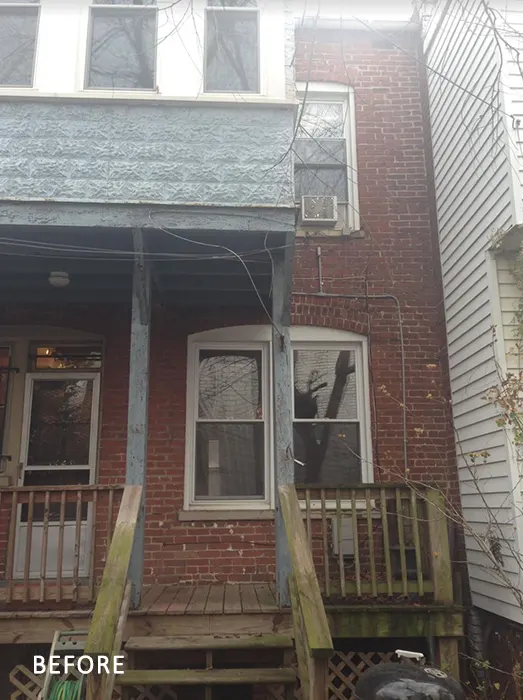



LET’S WORK TOGETHER
For Washington DC remodeling and renovations, trust Finesse Design Remodeling.
Contact us today to schedule your complimentary initial consultation.
© 2025
All rights reserved by Finesse Design Remodeling | Privacy Policy
Website Created By Red Clay Creative