These clients came to Finesse Design Remodeling because they had many pain points throughout their three-story, 2,985 square foot, three-bedroom, 3 ½ bath home in the Capitol Hill neighborhood of Washington, DC.
The home was originally built in 1875 with a floor plan broken into numerous small spaces that inhibited traffic flow and left volumes of unusable space. It had a hazardous step down between the dining room and kitchen, a bulky wood-burning corner fireplace, a large centrally-placed mechanical and laundry room, and an enclosed staircase. The existing kitchen was falling apart, which didn’t suit the needs of two active vegan cooks who needed space for extensive meal prepping for the week with fresh ingredients. The lack of storage and natural light and views were also issues.
One feature they did love, and wanted to highlight, was the rear garden courtyard. The clients wanted to maximize views of the yard and include integrated storage for gardening tools and built-in seating for changing shoes.
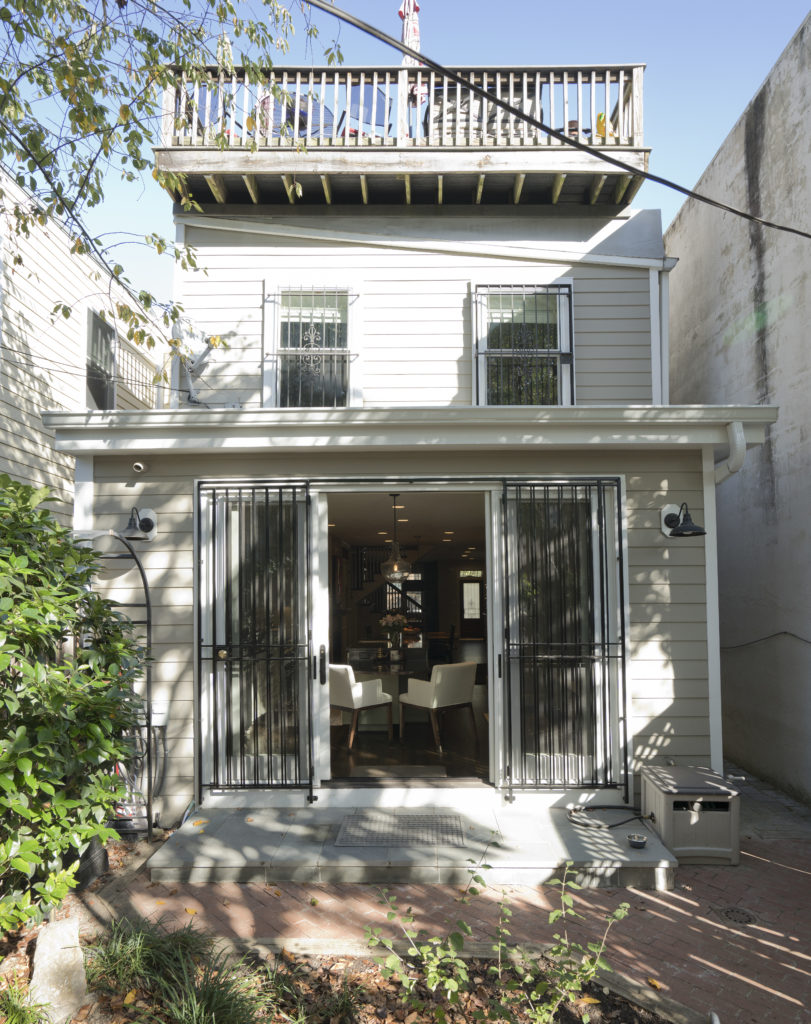
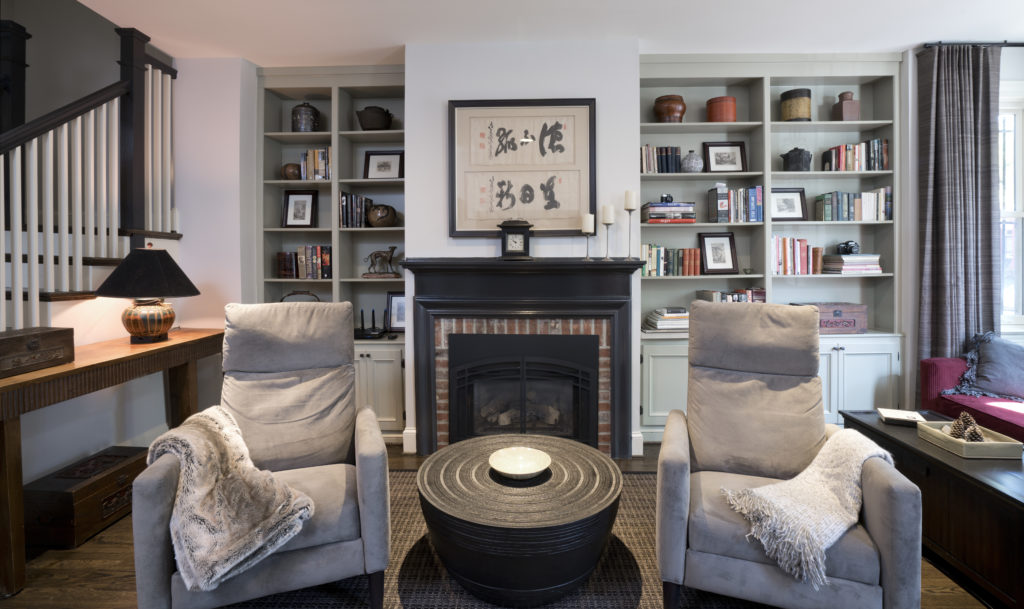
After consulting with the clients to uncover their goals and needs for function, storage and aesthetics, we created the following solutions.
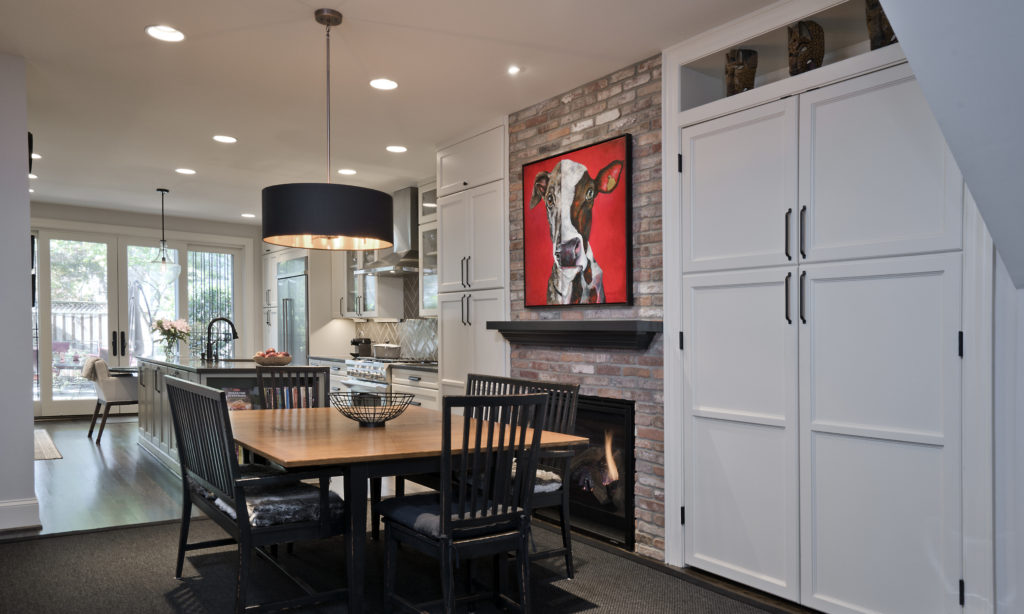
OPEN CONCEPT
We eliminated the hazardous step down and the walls between the dining room and the kitchen and reconfigured the first floor with a large, open concept floor plan featuring comfortable gathering and entertaining areas that welcome guests.
FIREPLACE
The bulky corner fireplace was relocated and replaced by a new, slimmer gas fireplace with a handmade floating mantle and reclaimed brick veneer to maintain the historic aesthetic of the home.
KITCHEN
We redesigned the kitchen to accommodate weekly meal preps and support the clients’ vegan lifestyle. To keep produce fresh, we designed room for a 42” built-in refrigerator, a six-burner 36” gas range flanked by deep drawer bases for pots and pans, and a 12” deep storage area on the back side of the island for meal prep containers and overflow pantry items. Durable quartz composite countertops cover the large central island and surround the range, creating multiple prep stations. We included a bookshelf on the island to organize cookbooks.
Powder Room
The old powder room was demolished to make way for new floor and wall framing. In the new, centrally-located powder room, a pocket door with custom hardware allows for maximum interior space.
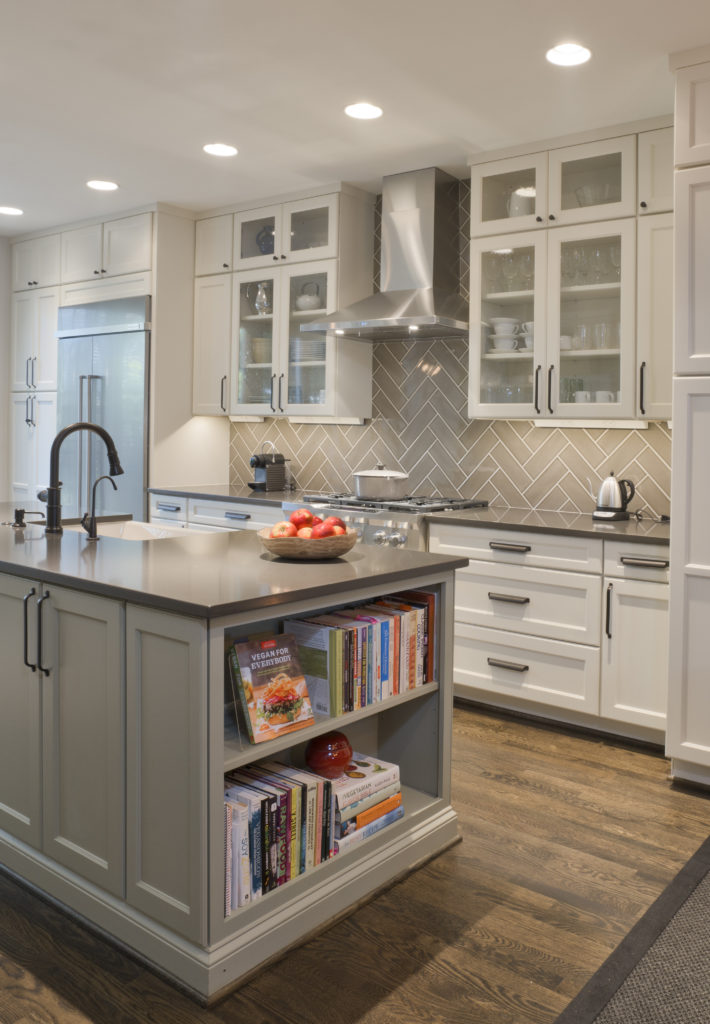
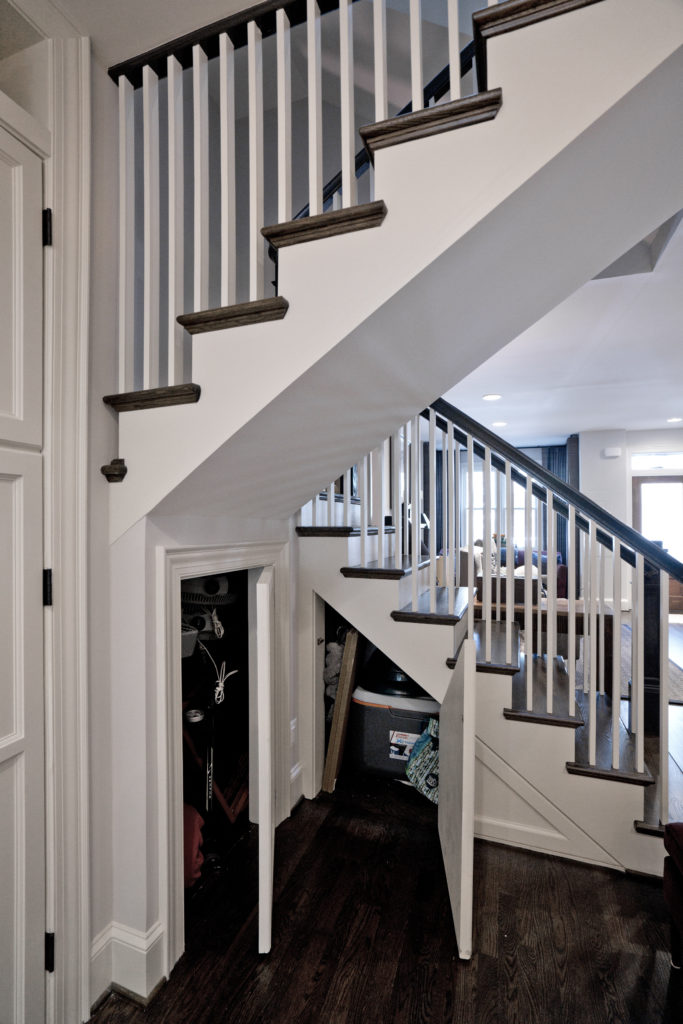
Staircase
The six flights of the staircase were replaced with a new, hand-built on site, historically-influenced open design to enhance the modified Arts and Crafts-style theme. Cubbies were added beneath the stairs for luggage storage.
Mechanical/Laundry
DC’s rowhomes were originally designed for radiant heat only, and no AC, so space limitations made it difficult to incorporate a forced-air system, laundry facilities and water heaters. The mechanical and laundry room appliances were relocated and the old, inefficient central AC system and ductwork were removed, along with their bulkheads. A three-zone central air HVAC system was added and tucked into custom closets.
courtyard
Views of the courtyard were enhanced with a custom one-lite, 8’-high Marvin glass sliding doors off the kitchen, without the interruption of mullions and transoms. An indoor storage alcove and bench was added near the door system, with cabinets, pull-out drawers and coat hooks.
Bathrooms
The clients wanted to keep one tub in the house to create a welcoming retreat for guests. Patterned porcelain tiles and wood-look porcelain tiles accent the guest bath. The ceiling was painted black to add quiet drama and repeat the effect of the black penny tile floor.
A second-level “his” primary bath features wood-effect porcelain tile, a wall-to-wall niche, a corner bench and black accents, along with a custom-framed glass shower screen and lighted vanity mirror.
“Her” primary bath included black hex floor tiles that flow seamlessly into a barrier-free shower, a shower window for natural light, custom-designed floating vanity, and black accents.
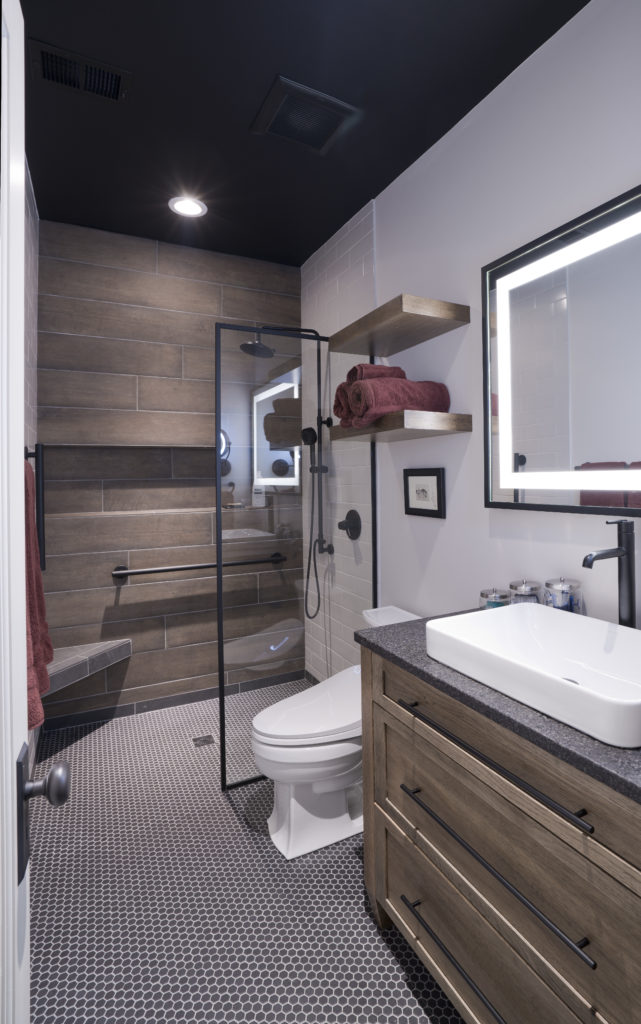
Challenges
We noted that the floor between the dining area and the rear kitchen stepped down in the existing home. The awkward sunken kitchen had to go. And because the second-floor level was even and continuous from the upper hallway to the back bedroom over the kitchen, we thought we could remove the framed-down ceiling above the kitchen to create an even ceiling, while adding sleepers to the floor to create an even floor. Once we demolished the kitchen ceiling, we discovered an old porch roof system above the ceiling framing with sleepers on top. This would not allow us to raise and align the floors and ceilings without further revamping the structure.
We had to demolish all framing layers above the kitchen ceiling, remove the lower wall drywall in the back bedroom, reframe the entire bedroom floor, raise the rear kitchen exterior walls, and top it with a new flat roof above. This enabled us to create one even level throughout.
The entire project involved a whole house renovation, including a new kitchen and powder room on the main level, new bathrooms on the upper two levels, a new central HVAC system to handle all three floors, re-framing of the floor and wall systems, new hand-built stairs and rails at all three levels, and new finishes throughout the home. And because the clients love to cook and entertain, emphasis was placed on creating an open concept floor plan on the main level, allowing for excellent flow between gathering spaces. All-new hardwood flooring, custom millwork and thoughtfully-selected finishes blend the original historic elements with a modern take on the Craftsman aesthetic.
Overall, careful attention was paid to the myriad of details, and superior craftsmanship and creativity were essential. Every detail was designed with the clients’ goals in mind, while honoring the age and style of this Capitol Hill gem. The clients are extremely pleased with the amazing transformation.
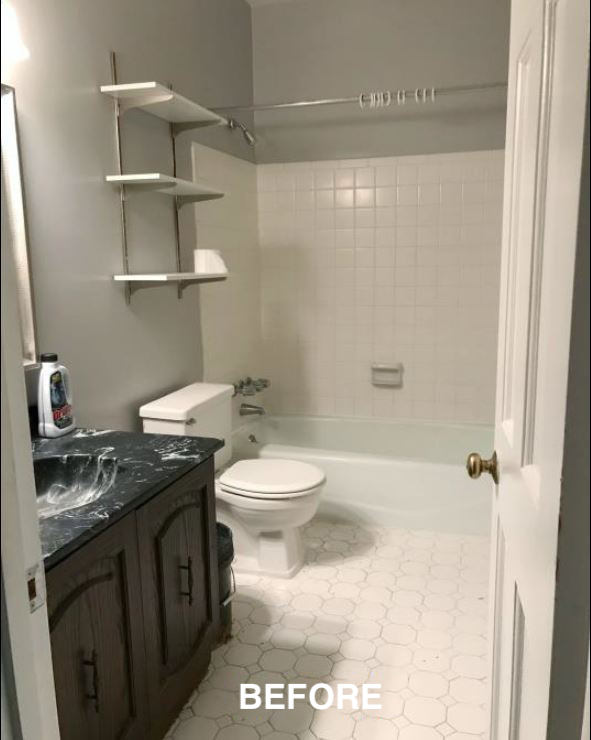
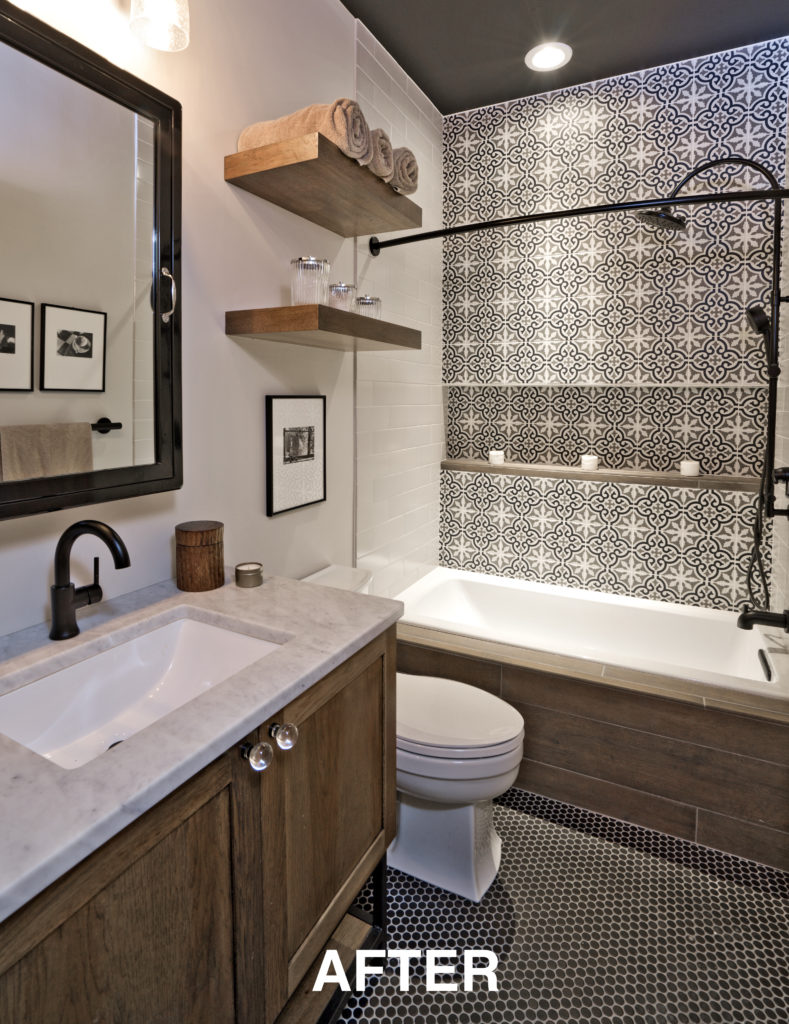
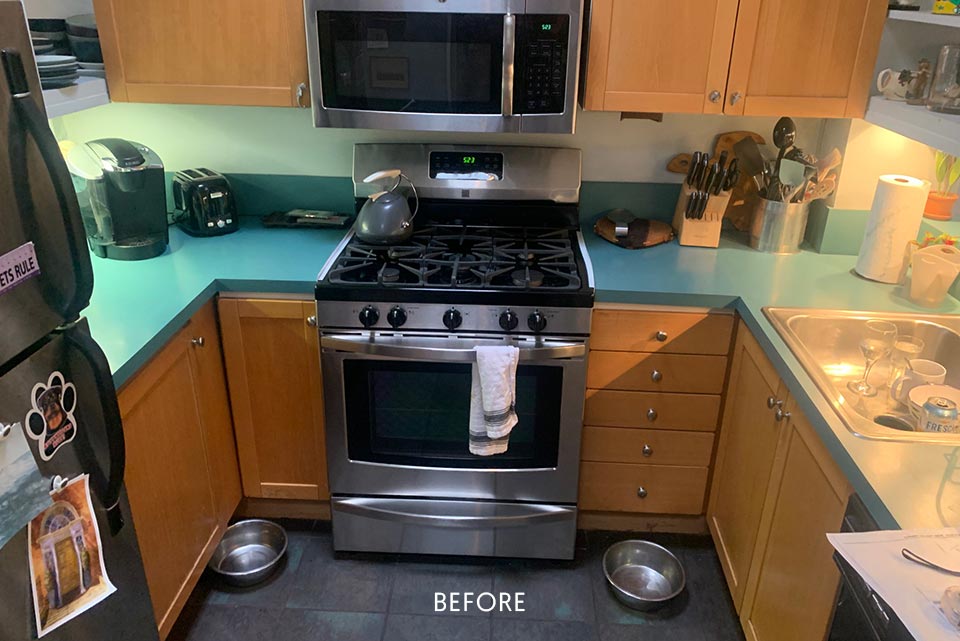
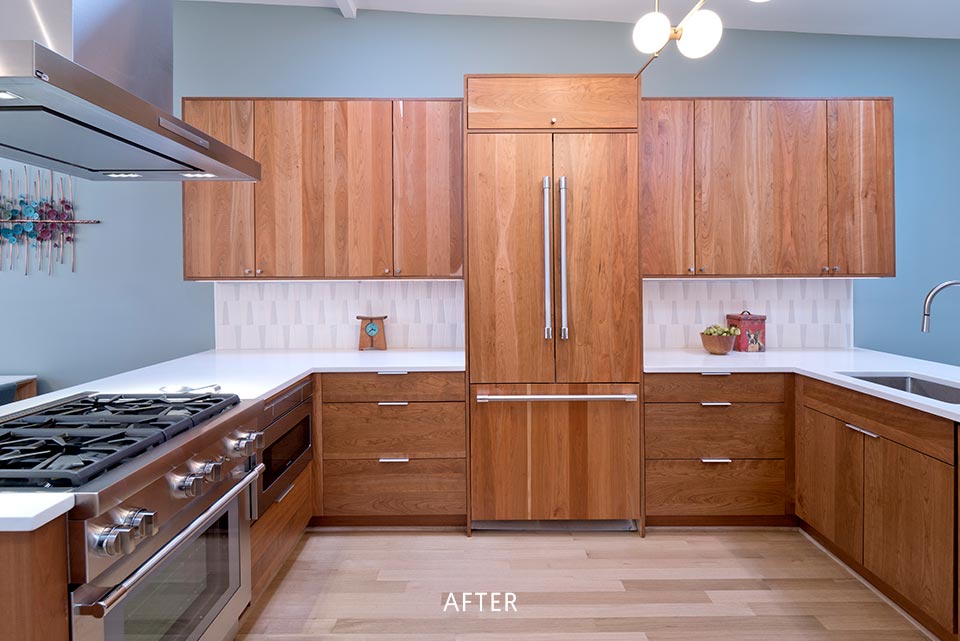
LET’S WORK TOGETHER
For Washington DC remodeling and renovations, trust Finesse Design Remodeling.
Contact us today to schedule your complimentary initial consultation.
© 2025
All rights reserved by Finesse Design Remodeling | Privacy Policy
Website Created By Red Clay Creative