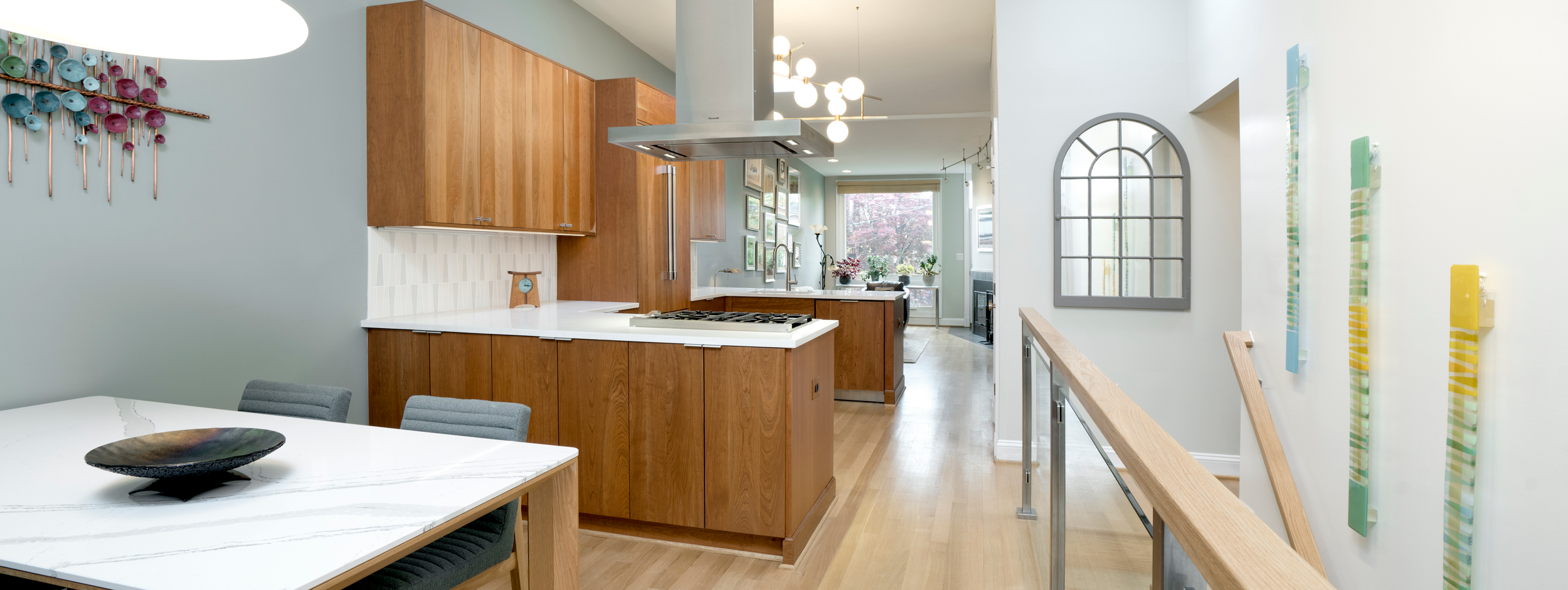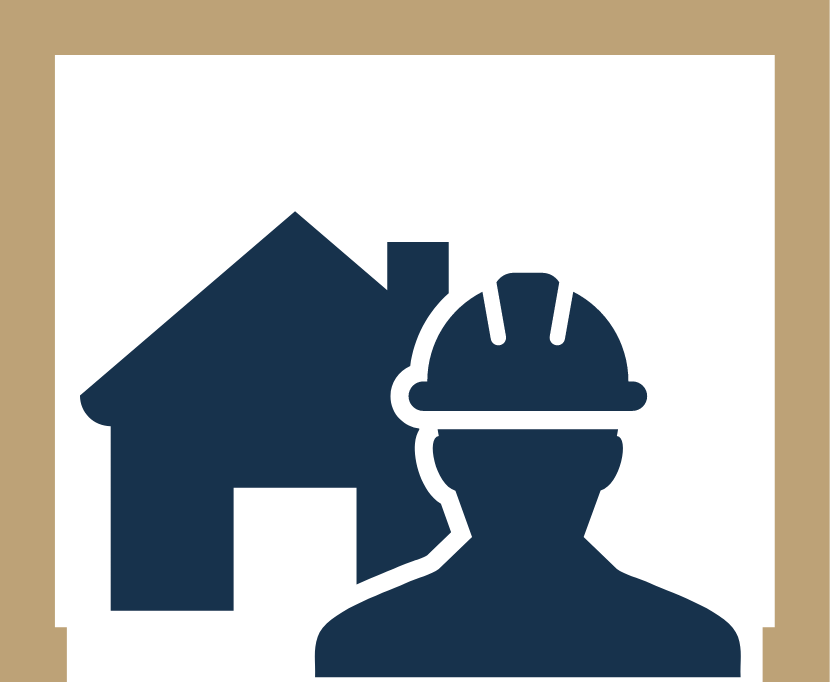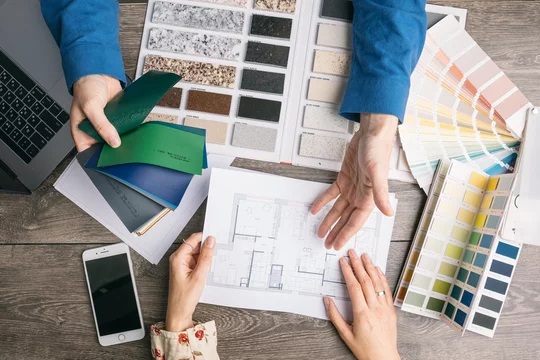





Phase 1
The first step is to schedule your in-home complimentary consultation at a time convenient to you. When we meet, we’ll discuss your project goals and ideas, and identify any problems you may be having with your space. Once we understand the scope of work, we will discuss price ranges and timeframes for both the design and construction phases of your project.
Phase 2
Once your budget is aligned with the price range, we’ll move forward with design. We’ll prepare a design agreement and schedule a time to re-visit your home for an onsite job measure. From our measurements and notes, we’ll prepare an ‘as built’ CAD drawing that can be used to prepare multiple design concepts that include floor plans, elevations and 3D views. These will be shared with you in an open discussion.
We encourage your feedback at each step. You may choose one of the concepts exactly as it is, or may like elements of different designs that we can combine into one final concept. We’ll discuss the pros and cons of each concept and revise the drawings to suit your style and your needs. When the design is completed and approved to our mutual satisfaction, we’ll schedule a walk-through in your home with our pertinent subcontractors to finalize pricing.
Phase 3
We’ll start with a signed construction agreement that includes job pricing, start and substantial completion dates, a construction schedule, and a schedule of allowances for fixtures and finishes selections. From there, we’ll begin converting the plans from concepts to permit drawings, and obtain the necessary permits.
Next, we’ll schedule to meet with you at our vendors’ showrooms to make your selections of finishes and fixtures, and to manage the budget with them. If you cannot schedule a meeting at the showrooms, we can bring samples to you.
Phase 4
We start with a pre-construction meeting with you at your home where we’ll discuss our access to the home, temporary protection placement to adjacent spaces, materials staging areas, pet management, and what to expect your first week. Throughout demolition and construction, a project manager will be on the job site. And you will receive regular progress reports on your project status. We believe in open communication, and encourage you to contact us at any time should you have questions or concerns.
Once your project is substantially complete, we will schedule a walkthrough with you to identify any items that need to be addressed to complete the project.
Phase 5
Design-build describes a remodeling project delivery system whereby the design and construction services are delivered by one company.
There are a number of benefits to working with a design-build remodeling firm, with the biggest being that your entire project is managed under one roof, with one team—from design to construction. You’ll be able to make quick design decisions, ask questions in real time, and complete your project faster.

© 2025
All rights reserved by Finesse Design Remodeling | Privacy Policy
Website Created By Red Clay Creative